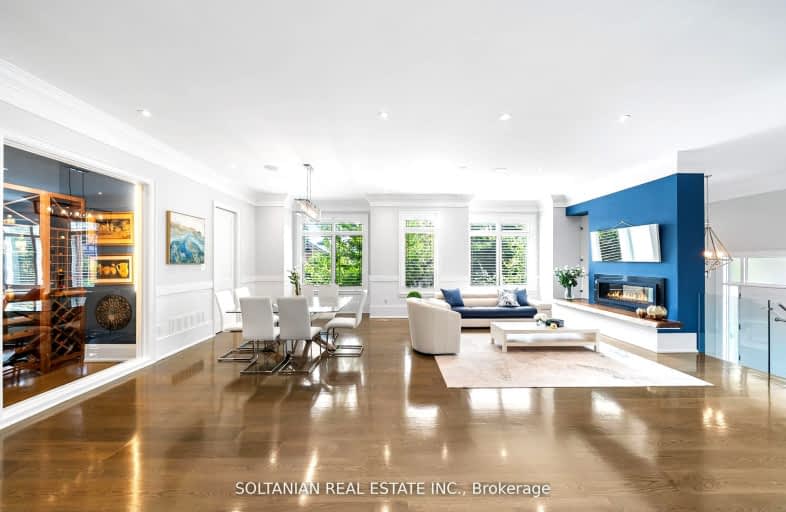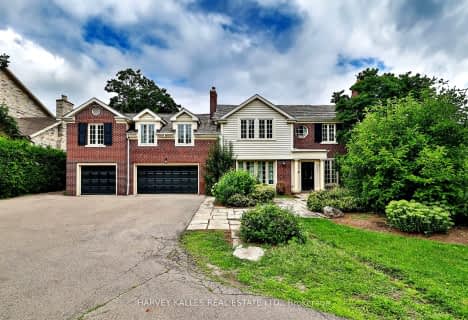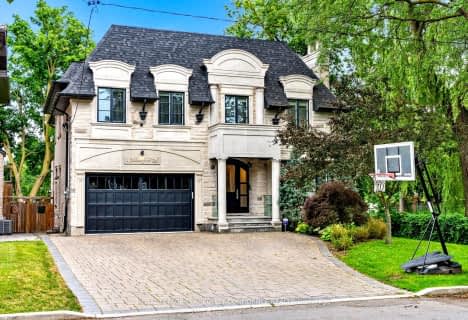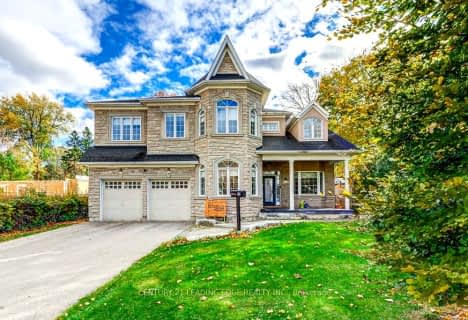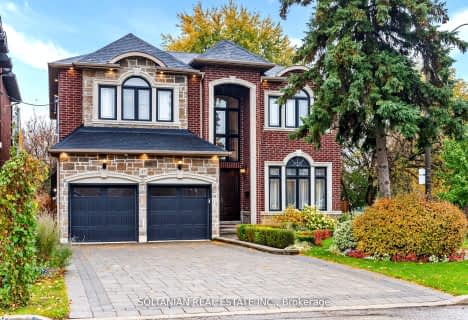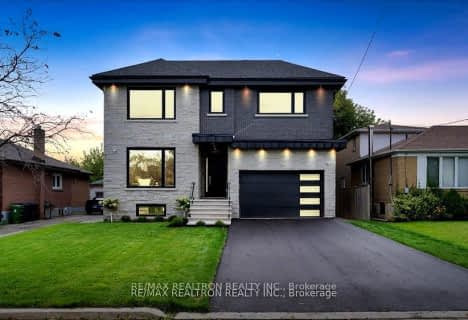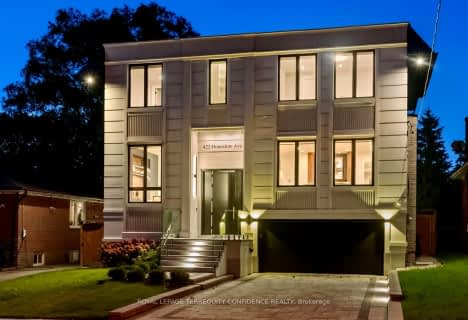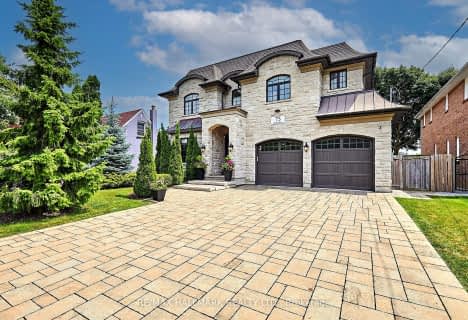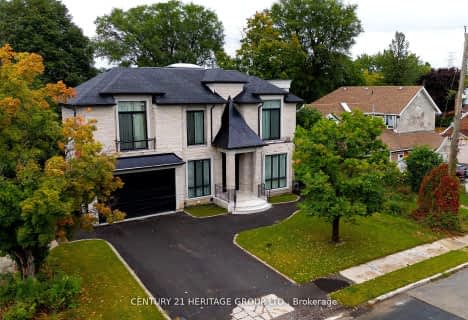Car-Dependent
- Most errands require a car.
Good Transit
- Some errands can be accomplished by public transportation.
Bikeable
- Some errands can be accomplished on bike.

Wilmington Elementary School
Elementary: PublicCharles H Best Middle School
Elementary: PublicFaywood Arts-Based Curriculum School
Elementary: PublicYorkview Public School
Elementary: PublicSt Robert Catholic School
Elementary: CatholicDublin Heights Elementary and Middle School
Elementary: PublicNorth West Year Round Alternative Centre
Secondary: PublicÉSC Monseigneur-de-Charbonnel
Secondary: CatholicYorkdale Secondary School
Secondary: PublicCardinal Carter Academy for the Arts
Secondary: CatholicWilliam Lyon Mackenzie Collegiate Institute
Secondary: PublicNorthview Heights Secondary School
Secondary: Public-
Belle Restaurant and Bar
4949 Bathurst Street, Unit 5, North York, ON M2R 1Y1 2.03km -
St Louis Bar and Grill
4548 Dufferin Street, Unit A, North York, ON M3H 5R9 2.09km -
Republika RestoBar and Grill
288 A Wilson Avenue, Toronto, ON M3H 1S8 2.29km
-
Tim Hortons
680 Sheppard Ave West, North York, ON M3H 2S5 0.33km -
Wolfies
670 Sheppard Avenue W, North York, ON M3H 2S5 0.37km -
Starbucks
626 Sheppard Ave W, North York, ON M3H 2S1 0.51km
-
Shoppers Drug Mart
598 Sheppard Ave W, North York, ON M3H 2S1 0.57km -
The Medicine Shoppe Pharmacy
4256 Bathurst Street, North York, ON M3H 5Y8 0.92km -
Shoppers Drug Mart
1115 Lodestar Road, NORTH YORK, ON M3H 5W4 1.6km
-
Popeyes Louisiana Kitchen
674-676 Sheppard Avenue W, Toronto, ON M3H 2S4 0.36km -
Wolfies
670 Sheppard Avenue W, North York, ON M3H 2S5 0.37km -
Orly Restaurant & Grill
660 Sheppard Avenue W, North York, ON M3H 2S5 0.4km
-
Yonge Sheppard Centre
4841 Yonge Street, North York, ON M2N 5X2 2.96km -
North York Centre
5150 Yonge Street, Toronto, ON M2N 6L8 3.02km -
Yorkdale Shopping Centre
3401 Dufferin Street, Toronto, ON M6A 2T9 3.49km
-
Metro
600 Sheppard Avenue W, North York, ON M3H 2S1 0.57km -
Healthy Planet North York
588 Sheppard Ave, Toronto, ON M3H 2S1 0.63km -
The Grocery Outlet
1150 Sheppard Avenue W, North York, ON M3K 2B5 1.78km
-
LCBO
5095 Yonge Street, North York, ON M2N 6Z4 3.07km -
LCBO
1838 Avenue Road, Toronto, ON M5M 3Z5 3.58km -
Sheppard Wine Works
187 Sheppard Avenue E, Toronto, ON M2N 3A8 3.9km
-
Ontario Consumers Home Services
2525 Sheppard Avenue E, Toronto, ON M9M 0B5 0.66km -
Great Canadian Oil Change
901 Sheppard Avenue W, North York, ON M3H 2T7 1.01km -
Downsview Chrysler Dodge Jeep
199 Rimrock Road, North York, ON M3J 3C6 1.52km
-
Cineplex Cinemas Empress Walk
5095 Yonge Street, 3rd Floor, Toronto, ON M2N 6Z4 3.07km -
Cineplex Cinemas Yorkdale
Yorkdale Shopping Centre, 3401 Dufferin Street, Toronto, ON M6A 2T9 3.27km -
Imagine Cinemas Promenade
1 Promenade Circle, Lower Level, Thornhill, ON L4J 4P8 5.72km
-
Centennial Library
578 Finch Aveune W, Toronto, ON M2R 1N7 5.76km -
Toronto Public Library
2140 Avenue Road, Toronto, ON M5M 4M7 2.74km -
North York Central Library
5120 Yonge Street, Toronto, ON M2N 5N9 2.9km
-
Baycrest
3560 Bathurst Street, North York, ON M6A 2E1 3.1km -
Humber River Hospital
1235 Wilson Avenue, Toronto, ON M3M 0B2 4.98km -
Humber River Regional Hospital
2111 Finch Avenue W, North York, ON M3N 1N1 6.41km
-
Earl Bales Park
4300 Bathurst St (Sheppard St), Toronto ON 0.91km -
Antibes Park
58 Antibes Dr (at Candle Liteway), Toronto ON M2R 3K5 2.5km -
G Ross Lord Park
4801 Dufferin St (at Supertest Rd), Toronto ON M3H 5T3 2.85km
-
TD Bank Financial Group
580 Sheppard Ave W, Downsview ON M3H 2S1 0.62km -
CIBC
1119 Lodestar Rd (at Allen Rd.), Toronto ON M3J 0G9 1.53km -
TD Bank Financial Group
3757 Bathurst St (Wilson Ave), Downsview ON M3H 3M5 2.32km
- 4 bath
- 4 bed
- 2500 sqft
93 Esgore Drive, Toronto, Ontario • M5M 3S1 • Bedford Park-Nortown
- 7 bath
- 4 bed
- 3500 sqft
422 Hounslow Avenue, Toronto, Ontario • M2R 1H6 • Willowdale West
- 6 bath
- 4 bed
- 3000 sqft
384 Hounslow Avenue, Toronto, Ontario • M2R 1H6 • Willowdale West
- 7 bath
- 4 bed
- 3000 sqft
237 Horsham Avenue, Toronto, Ontario • M2N 2A7 • Willowdale West
