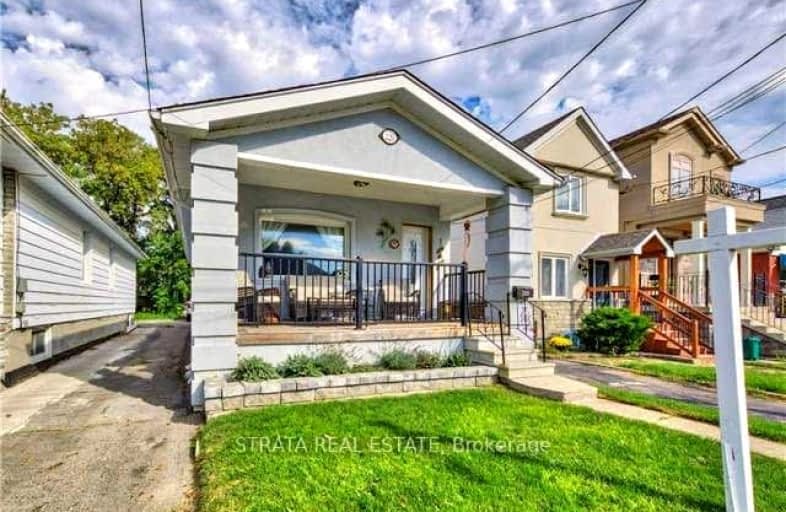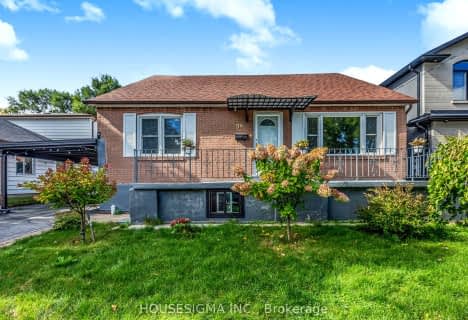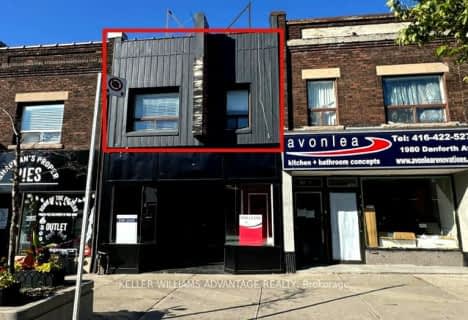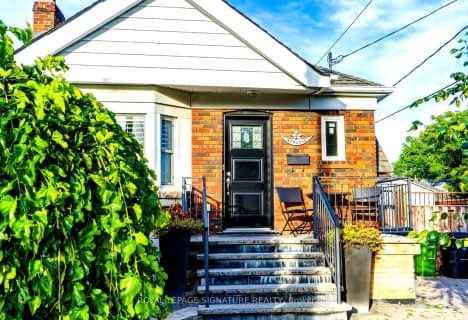Very Walkable
- Most errands can be accomplished on foot.
Excellent Transit
- Most errands can be accomplished by public transportation.
Biker's Paradise
- Daily errands do not require a car.

Parkside Elementary School
Elementary: PublicPresteign Heights Elementary School
Elementary: PublicD A Morrison Middle School
Elementary: PublicCanadian Martyrs Catholic School
Elementary: CatholicGledhill Junior Public School
Elementary: PublicSt Brigid Catholic School
Elementary: CatholicEast York Alternative Secondary School
Secondary: PublicSchool of Life Experience
Secondary: PublicGreenwood Secondary School
Secondary: PublicSt Patrick Catholic Secondary School
Secondary: CatholicMonarch Park Collegiate Institute
Secondary: PublicEast York Collegiate Institute
Secondary: Public-
Taylor Creek Park
200 Dawes Rd (at Crescent Town Rd.), Toronto ON M4C 5M8 0.61km -
East Lynn Park
E Lynn Ave, Toronto ON 1.32km -
William Hancox Park
1.94km
-
BMO Bank of Montreal
627 Pharmacy Ave, Toronto ON M1L 3H3 2.48km -
Localcoin Bitcoin ATM - Noor's Fine Foods
838 Broadview Ave, Toronto ON M4K 2R1 4.07km -
TD Bank Financial Group
2020 Eglinton Ave E, Scarborough ON M1L 2M6 4.49km
- 2 bath
- 2 bed
- 700 sqft
98 Westbourne Avenue, Toronto, Ontario • M1L 2Y5 • Clairlea-Birchmount
- 1 bath
- 2 bed
Lower-341 Linsmore Crescent, Toronto, Ontario • M4J 4M1 • Danforth Village-East York














