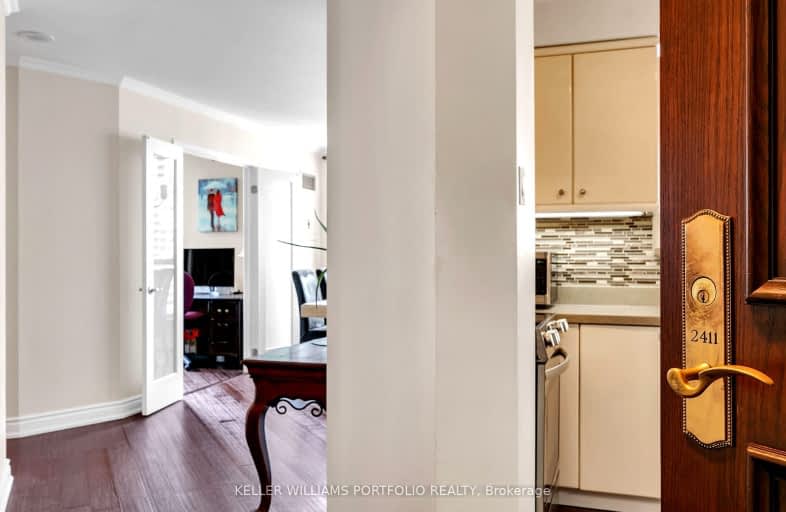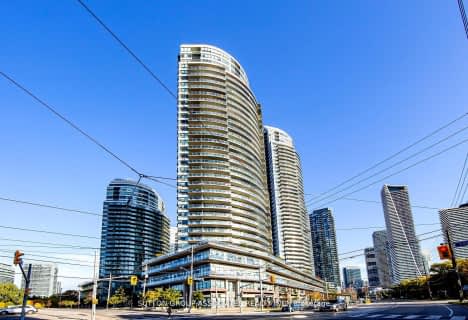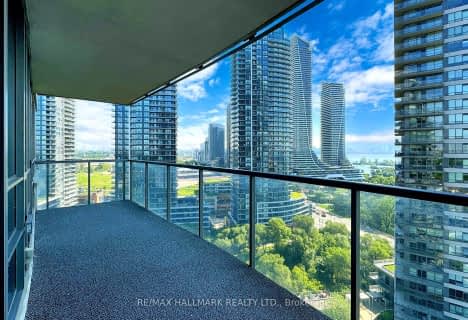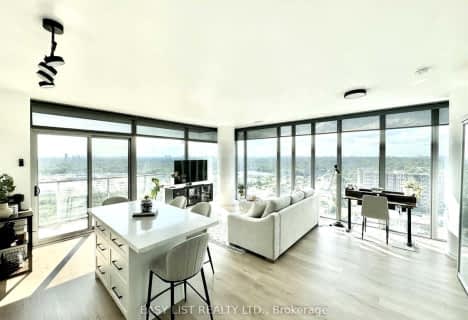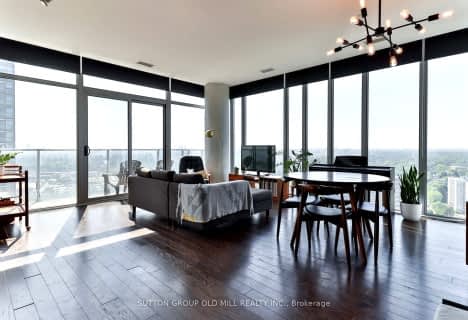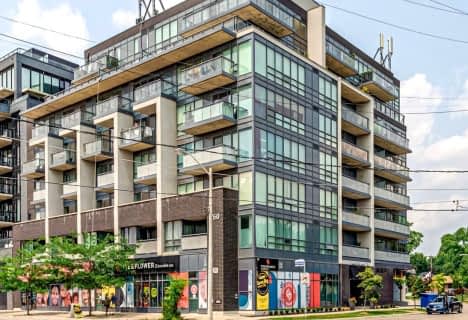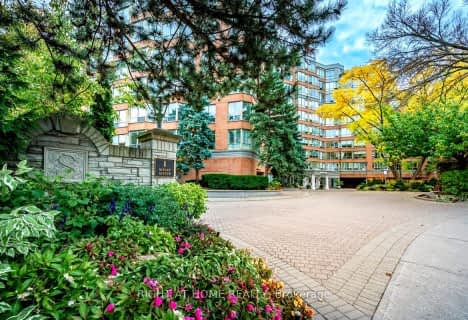Car-Dependent
- Almost all errands require a car.
Good Transit
- Some errands can be accomplished by public transportation.
Very Bikeable
- Most errands can be accomplished on bike.

George R Gauld Junior School
Elementary: PublicSt Mark Catholic School
Elementary: CatholicSt Louis Catholic School
Elementary: CatholicDavid Hornell Junior School
Elementary: PublicSt Leo Catholic School
Elementary: CatholicJohn English Junior Middle School
Elementary: PublicThe Student School
Secondary: PublicLakeshore Collegiate Institute
Secondary: PublicEtobicoke School of the Arts
Secondary: PublicWestern Technical & Commercial School
Secondary: PublicFather John Redmond Catholic Secondary School
Secondary: CatholicBishop Allen Academy Catholic Secondary School
Secondary: Catholic-
Rabba Fine Foods
2275 Lake Shore Boulevard West, Etobicoke 0.11km -
Metro
2208 Lake Shore Boulevard West, Etobicoke 0.54km -
Rabba Fine Food
2125 Lake Shore Boulevard West, Toronto 1.06km
-
LCBO
2218 Lake Shore Boulevard West, Toronto 0.48km -
LCBO
125 The Queensway Bldg C, Etobicoke 1.27km -
The Wine Shop
125 The Queensway, Etobicoke 1.39km
-
Pizzeria Oro Di Napoli
2312 Lake Shore Boulevard West, Etobicoke 0.2km -
Koshaa Fine Indian Cuisine
2314 Lake Shore Boulevard West, Etobicoke 0.21km -
Two Brothers Shawarma
2324 Lake Shore Boulevard West, Etobicoke 0.27km
-
TRU TEA | 初茶
2348a Lake Shore Boulevard West, Etobicoke 0.34km -
Mimico Bagel and Coffee
2391 Lake Shore Boulevard West, Etobicoke 0.47km -
Starbucks
2208 Lake Shore Boulevard West, Etobicoke 0.52km
-
RBC Royal Bank
2275 Lake Shore Boulevard West, Toronto 0.09km -
TD Canada Trust Branch and ATM
2210 Lake Shore Boulevard West, Toronto 0.48km -
Scotiabank
2196 Lake Shore Boulevard West, Etobicoke 0.54km
-
Esso
2189 Lake Shore Boulevard West, Etobicoke 0.63km -
Circle K
2189 Lake Shore Boulevard West, Etobicoke 0.64km -
Xtr
286 Royal York Road, Etobicoke 1.12km
-
Fit 2 Go Toronto
8 Albert Avenue, Etobicoke 0.43km -
Orangetheory Fitness
6 Park Lawn Road, Etobicoke 0.55km -
F45 Training Humber Bay
36 Park Lawn Road Unit 2, Etobicoke 0.57km
-
Humber Bay Promenade Park
Etobicoke 0.14km -
Humber Bay Promenade Park
Lake Shore Boulevard East, Toronto 0.15km -
Alexander Park
Etobicoke 0.25km
-
Toronto Public Library - Mimico Centennial Branch
47 Station Road, Toronto 0.82km -
Toronto Public Library - Humber Bay Branch
200 Park Lawn Road, Etobicoke 1.37km -
Toronto Public Library - New Toronto Branch
110 Eleventh Street, Toronto 2.95km
-
Akron Medical Centre
2318 Lake Shore Boulevard West, Etobicoke 0.21km -
Renovo Skin & Body Care Clinic - Toronto
36 Park Lawn Road Unit 6, Etobicoke 0.57km -
Fogaszat
523 The Queensway, Etobicoke 1.19km
-
Akron Pharmacy
2318 Lake Shore Boulevard West, Etobicoke 0.22km -
Akron Drug Store
2318 Lake Shore Boulevard West, Etobicoke 0.22km -
Humber Bay Compounding Pharmacy
2240 Lake Shore Boulevard West #107, Etobicoke 0.3km
-
Westlake Village
2196-2222 Lake Shore Boulevard West, Toronto 0.51km -
Seaway Plaza
2449 Lake Shore Boulevard West, Etobicoke 0.68km -
Rockwood plaza
30 Shore Breeze Drive, Toronto 0.71km
-
Cineplex Cinemas Queensway & VIP
1025 The Queensway, Etobicoke 2.42km -
Kingsway Theatre
3030 Bloor Street West, Etobicoke 3.85km
-
New West City Restaurant & Bar
2387 Lake Shore Boulevard West, Etobicoke 0.47km -
Pebbles Bar
10 Mimico Avenue, Etobicoke 0.66km -
Blue Goose Tavern (West Six Urban Towns)
1 Blue Goose Street, Etobicoke 0.86km
More about this building
View 2285 Lake Shore Boulevard West, Toronto- 2 bath
- 3 bed
- 1000 sqft
4112-1926 Lake Shore Boulevard West, Toronto, Ontario • M6S 1A1 • High Park-Swansea
- 2 bath
- 2 bed
- 900 sqft
2510-105 The Queensway, Toronto, Ontario • M6S 5B5 • High Park-Swansea
- 2 bath
- 2 bed
- 800 sqft
Ph291-103 The Queensway, Toronto, Ontario • M6S 5B3 • High Park-Swansea
- 2 bath
- 2 bed
- 600 sqft
320-36 Zorra Street, Toronto, Ontario • M8Z 0G5 • Islington-City Centre West
- 1 bath
- 2 bed
- 900 sqft
416-80 Coe Hill Drive, Toronto, Ontario • M6S 3C9 • High Park-Swansea
- 2 bath
- 2 bed
- 600 sqft
3304-36 Zorra Street, Toronto, Ontario • M8Z 0G5 • Islington-City Centre West
- 2 bath
- 2 bed
- 600 sqft
620-36 Zorra Street, Toronto, Ontario • M8Z 0G5 • Islington-City Centre West
- 2 bath
- 2 bed
- 700 sqft
212-760 The Queensway, Toronto, Ontario • M8Z 0E1 • Stonegate-Queensway
- 2 bath
- 2 bed
- 1000 sqft
401-1 Ripley Avenue, Toronto, Ontario • M6S 4Z6 • High Park-Swansea
