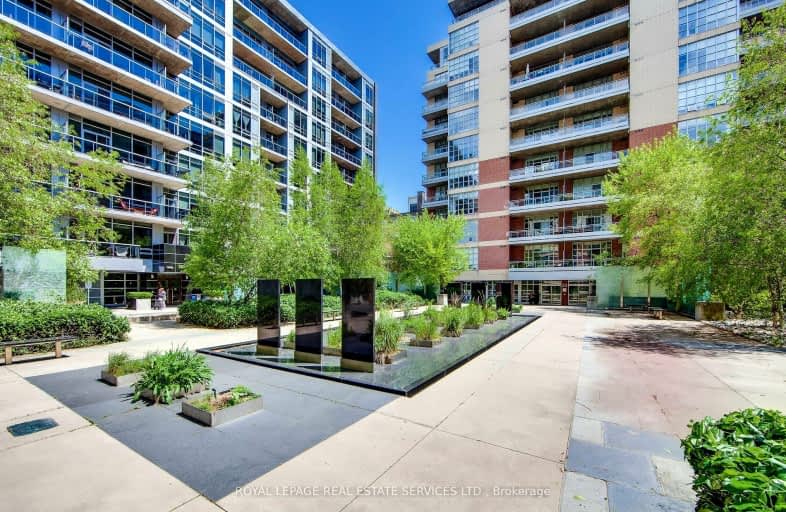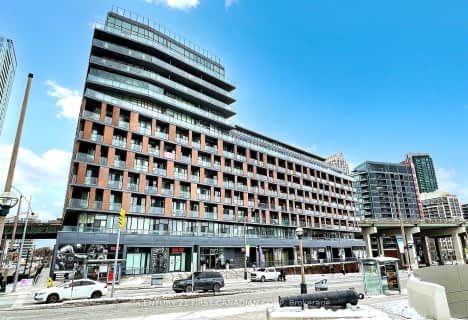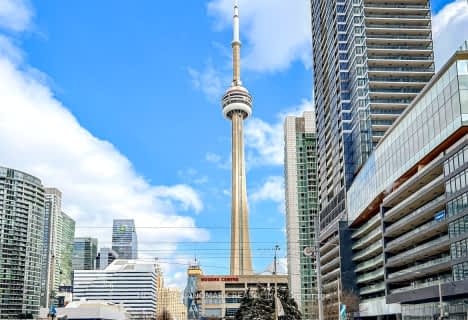Walker's Paradise
- Daily errands do not require a car.
Rider's Paradise
- Daily errands do not require a car.
Biker's Paradise
- Daily errands do not require a car.

Downtown Vocal Music Academy of Toronto
Elementary: PublicALPHA Alternative Junior School
Elementary: PublicOgden Junior Public School
Elementary: PublicThe Waterfront School
Elementary: PublicSt Mary Catholic School
Elementary: CatholicRyerson Community School Junior Senior
Elementary: PublicOasis Alternative
Secondary: PublicCity School
Secondary: PublicSubway Academy II
Secondary: PublicHeydon Park Secondary School
Secondary: PublicContact Alternative School
Secondary: PublicSt Joseph's College School
Secondary: Catholic-
Pink Sky
480 King St W, Toronto, ON M5V 1L7 0.03km -
Patria
480 King Street W, Toronto, ON M5V 1L7 0.02km -
Cure
510 King Street W, Toronto, ON M5V 1K4 0.08km
-
Touch Massage Bar
451 King Street West, Suite 102, Toronto, ON M5V 3M4 0.07km -
Strange Love
101 Spadina Avenue, Toronto, ON M5V 2K2 0.12km -
Impact Kitchen
444 Adelaide Street W, Toronto, ON M5V 1S7 0.15km
-
Fit Factory Fitness
373 King Street West, Toronto, ON M5V 1K1 0.26km -
GoodLife Fitness
111 Wellington St W, Toronto, ON M5J 2S6 1.07km -
Altea Active
25 Ordnance St, Toronto, ON M6K 1A1 1.33km
-
Shoppers Drug Mart
500 King Street W, Toronto, ON M5V 1L8 0.06km -
Shoppers Drug Mart
388 King Street W, Toronto, ON M5V 1K2 0.31km -
Cadence Health Centre
200 Spadina Avenue, Toronto, ON M5T 2C2 0.51km
-
Pink Sky
480 King St W, Toronto, ON M5V 1L7 0.03km -
Patria
480 King Street W, Toronto, ON M5V 1L7 0.02km -
MARBL Restaurant
455 King Street West, Toronto, ON M5V 1K4 0.09km
-
Dragon City
280 Spadina Avenue, Toronto, ON M5T 3A5 0.77km -
Market 707
707 Dundas Street W, Toronto, ON M5T 2W6 0.96km -
First Canadian Place
100 King Street W, Toronto, ON M5X 1A9 1.23km
-
Fresh & Wild
69 Spadina Avenue, Toronto, ON M5V 1K1 0.13km -
Bulk Barn
393 King Street W, Toronto, ON M5V 1K2 0.21km -
Winston's Grocery
430 Queen St W, Toronto, ON M5V 2A7 0.35km
-
LCBO
619 Queen Street W, Toronto, ON M5V 2B7 0.55km -
The Beer Store - Queen and Bathurst
614 Queen Street W, Queen and Bathurst, Toronto, ON M6J 1E3 0.71km -
The Beer Store
350 Queens Quay W, Toronto, ON M5V 3A7 1km
-
Petro Canada
55 Av Spadina, Toronto, ON M5V 2J2 0.2km -
Shell
38 Spadina Ave, Toronto, ON M5V 2H8 0.2km -
Zipcar
Toronto, ON M5V 2L3 0.2km
-
CineCycle
129 Spadina Avenue, Toronto, ON M5V 2L7 0.23km -
TIFF Bell Lightbox
350 King Street W, Toronto, ON M5V 3X5 0.49km -
Scotiabank Theatre
259 Richmond Street W, Toronto, ON M5V 3M6 0.53km
-
Fort York Library
190 Fort York Boulevard, Toronto, ON M5V 0E7 0.81km -
Toronto Public Library
171 Front Street, Toronto, ON M5A 4H3 2.3km -
Sanderson Library
327 Bathurst Street, Toronto, ON M5T 1J1 1km
-
Toronto Western Hospital
399 Bathurst Street, Toronto, ON M5T 1.13km -
HearingLife
600 University Avenue, Toronto, ON M5G 1X5 1.41km -
Princess Margaret Cancer Centre
610 University Avenue, Toronto, ON M5G 2M9 1.46km
-
Roundhouse Park
255 Bremner Blvd (at Lower Simcoe St.), Toronto ON M5V 3M9 1.04km -
HTO Park
339 Queens Quay W (at Rees St.), Toronto ON M5V 1A2 1.1km -
The Cows
77 King St W, Toronto ON M5K 2A1 1.15km
-
RBC Royal Bank
436 King St W (at Spadina Ave), Toronto ON M5V 1K3 0.17km -
Scotiabank
259 Richmond St W (John St), Toronto ON M5V 3M6 0.53km -
CIBC
1 Fort York Blvd (at Spadina Ave), Toronto ON M5V 3Y7 0.65km
For Sale
More about this building
View 23 Brant Street, Toronto- 1 bath
- 1 bed
- 600 sqft
4306-55 Cooper Street, Toronto, Ontario • M5E 0G1 • Waterfront Communities C08
- 1 bath
- 1 bed
- 600 sqft
708-386 Yonge Street, Toronto, Ontario • M5B 0A5 • Bay Street Corridor
- 1 bath
- 1 bed
- 500 sqft
2105-33 Mill Street, Toronto, Ontario • M5A 3R3 • Waterfront Communities C08
- 1 bath
- 1 bed
- 600 sqft
4407-1080 Bay Street, Toronto, Ontario • M5S 0A5 • Bay Street Corridor
- 1 bath
- 1 bed
- 600 sqft
1006-763 Bay Street, Toronto, Ontario • M5G 2R3 • Bay Street Corridor
- 1 bath
- 1 bed
- 600 sqft
914-300 Front Street West, Toronto, Ontario • M5V 0E9 • Waterfront Communities C01
- 1 bath
- 1 bed
- 500 sqft
403-28 Ted Rogers Way, Toronto, Ontario • M4Y 2J4 • Church-Yonge Corridor



















