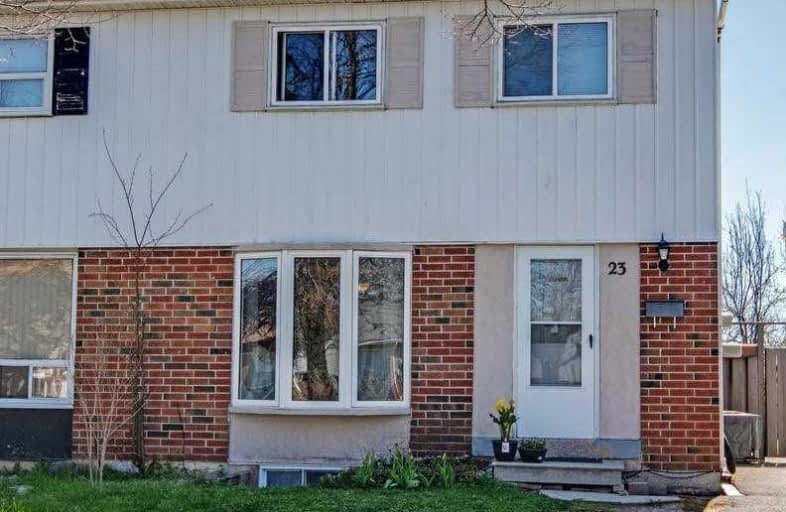
St Florence Catholic School
Elementary: Catholic
0.46 km
Lucy Maud Montgomery Public School
Elementary: Public
0.56 km
St Columba Catholic School
Elementary: Catholic
0.50 km
Grey Owl Junior Public School
Elementary: Public
0.30 km
Berner Trail Junior Public School
Elementary: Public
0.78 km
Emily Carr Public School
Elementary: Public
0.51 km
Maplewood High School
Secondary: Public
4.94 km
St Mother Teresa Catholic Academy Secondary School
Secondary: Catholic
0.87 km
West Hill Collegiate Institute
Secondary: Public
3.34 km
Woburn Collegiate Institute
Secondary: Public
2.95 km
Lester B Pearson Collegiate Institute
Secondary: Public
1.17 km
St John Paul II Catholic Secondary School
Secondary: Catholic
1.61 km


