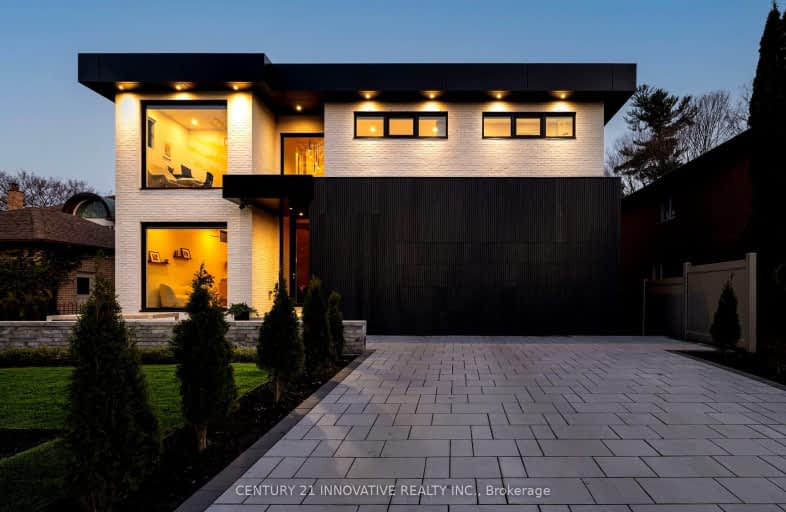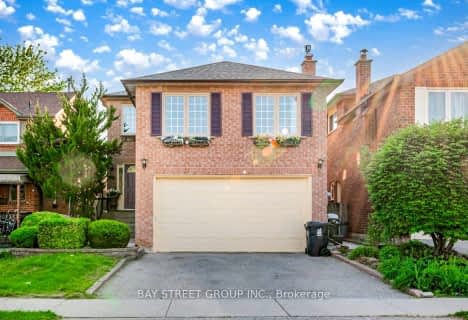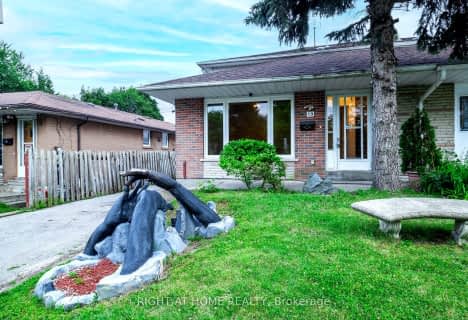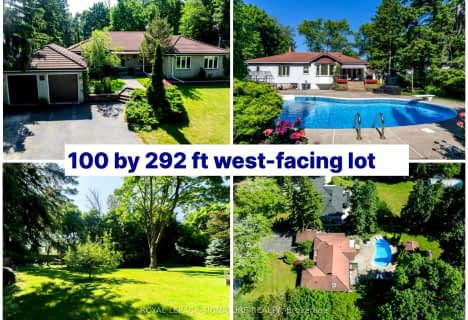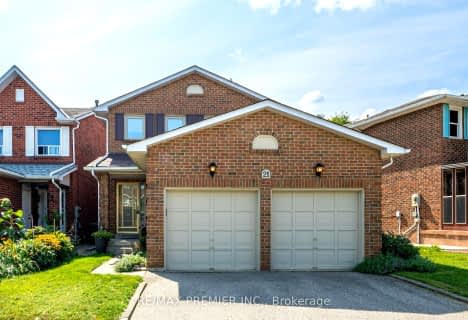Somewhat Walkable
- Some errands can be accomplished on foot.
Excellent Transit
- Most errands can be accomplished by public transportation.
Somewhat Bikeable
- Most errands require a car.

Highland Creek Public School
Elementary: PublicWest Hill Public School
Elementary: PublicMorrish Public School
Elementary: PublicSt Martin De Porres Catholic School
Elementary: CatholicCardinal Leger Catholic School
Elementary: CatholicMilitary Trail Public School
Elementary: PublicNative Learning Centre East
Secondary: PublicMaplewood High School
Secondary: PublicWest Hill Collegiate Institute
Secondary: PublicSir Oliver Mowat Collegiate Institute
Secondary: PublicSt John Paul II Catholic Secondary School
Secondary: CatholicSir Wilfrid Laurier Collegiate Institute
Secondary: Public-
Lower Highland Creek Park
Scarborough ON 2.43km -
Adam's Park
2 Rozell Rd, Toronto ON 3.18km -
Port Union Village Common Park
105 Bridgend St, Toronto ON M9C 2Y2 3.87km
-
TD Bank Financial Group
299 Port Union Rd, Scarborough ON M1C 2L3 3.47km -
TD Bank Financial Group
2650 Lawrence Ave E, Scarborough ON M1P 2S1 7.43km -
Scotiabank
4220 Sheppard Ave E (Midland Ave.), Scarborough ON M1S 1T5 7.66km
- 6 bath
- 5 bed
- 3500 sqft
140 Bathgate Drive, Toronto, Ontario • M1C 1T5 • Centennial Scarborough
