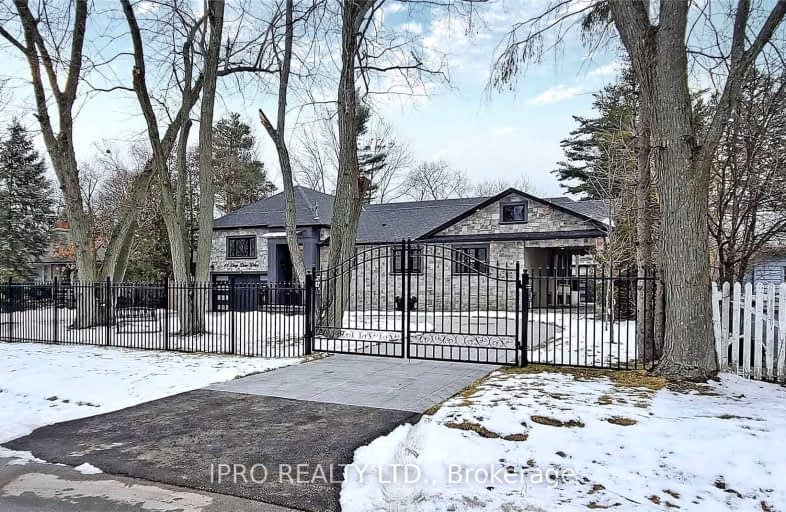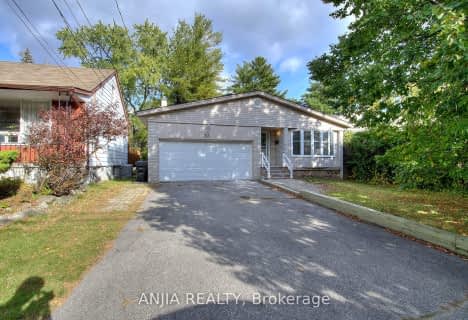Car-Dependent
- Most errands require a car.
Good Transit
- Some errands can be accomplished by public transportation.
Somewhat Bikeable
- Most errands require a car.

Highland Creek Public School
Elementary: PublicSt Jean de Brebeuf Catholic School
Elementary: CatholicJohn G Diefenbaker Public School
Elementary: PublicMeadowvale Public School
Elementary: PublicMorrish Public School
Elementary: PublicCardinal Leger Catholic School
Elementary: CatholicMaplewood High School
Secondary: PublicSt Mother Teresa Catholic Academy Secondary School
Secondary: CatholicWest Hill Collegiate Institute
Secondary: PublicSir Oliver Mowat Collegiate Institute
Secondary: PublicSt John Paul II Catholic Secondary School
Secondary: CatholicSir Wilfrid Laurier Collegiate Institute
Secondary: Public-
Six Social Kitchen & Wine Bar
360 Old Kingston Road, Scarborough, ON M1C 1B6 0.72km -
Remedy Lounge And Cafe
271 Old Kingston Road, Toronto, ON M1C 0.9km -
Karla's Roadhouse
4630 Kingston Road, Toronto, ON M1E 4Z4 1.8km
-
Highland Harvest
396 Old Kingston Rd, Toronto, ON M1C 1B6 0.63km -
In The Spirit Yoga Studio & Wine Lounge
376 Old Kingston Rd, Scarborough, ON M1C 1B6 0.68km -
creek coffee & co
370 Old Kingston Road, Toronto, ON M1C 1B6 0.69km
-
Ryouko Martial Arts
91 Rylander Boulevard, Unit 1-21, Toronto, ON M1B 5M5 1.68km -
Snap Fitness 24/7
8130 Sheppard Avenue East, Suite 108,019, Toronto, ON M1B 6A3 2.65km -
Boulder Parc
1415 Morningside Avenue, Unit 2, Scarborough, ON M1B 3J1 3.52km
-
Guardian Drugs
364 Old Kingston Road, Scarborough, ON M1C 1B6 0.7km -
Shoppers Drug Mart
91 Rylander Boulevard, Toronto, ON M1B 5M5 1.7km -
West Hill Medical Pharmacy
4637 kingston road, Unit 2, Toronto, ON M1E 2P8 1.81km
-
Rani Fast Food
3600 Ellesmere Road, Suite 10, Toronto, ON M1C 4Y8 0.35km -
Teds Restaurant
404 Old Kingston Road, Scarborough, ON M1C 1B6 0.61km -
Highland Harvest
396 Old Kingston Rd, Toronto, ON M1C 1B6 0.63km
-
SmartCentres - Scarborough East
799 Milner Avenue, Scarborough, ON M1B 3C3 2.79km -
Malvern Town Center
31 Tapscott Road, Scarborough, ON M1B 4Y7 4.46km -
Cedarbrae Mall
3495 Lawrence Avenue E, Toronto, ON M1H 1A9 5.83km
-
Lucky Dollar
6099 Kingston Road, Scarborough, ON M1C 1K5 0.71km -
Coppa's Fresh Market
148 Bennett Road, Scarborough, ON M1E 3Y3 2.05km -
Bulk Barn
4525 Kingston Rd, Toronto, ON M1E 2P1 2.47km
-
LCBO
4525 Kingston Rd, Scarborough, ON M1E 2P1 2.47km -
LCBO
705 Kingston Road, Unit 17, Whites Road Shopping Centre, Pickering, ON L1V 6K3 5.58km -
Beer Store
3561 Lawrence Avenue E, Scarborough, ON M1H 1B2 5.75km
-
Towing Angels
27 Morrish Road, Unit 2, Toronto, ON M1C 1E6 0.85km -
Classic Fireplace and BBQ Store
65 Rylander Boulevard, Scarborough, ON M1B 5M5 1.79km -
Shell
6731 Kingston Rd, Toronto, ON M1B 1G9 1.88km
-
Cineplex Odeon Corporation
785 Milner Avenue, Scarborough, ON M1B 3C3 2.81km -
Cineplex Odeon
785 Milner Avenue, Toronto, ON M1B 3C3 2.82km -
Cineplex Cinemas Scarborough
300 Borough Drive, Scarborough Town Centre, Scarborough, ON M1P 4P5 7.07km
-
Toronto Public Library - Highland Creek
3550 Ellesmere Road, Toronto, ON M1C 4Y6 0.41km -
Morningside Library
4279 Lawrence Avenue E, Toronto, ON M1E 2N7 2.34km -
Port Union Library
5450 Lawrence Ave E, Toronto, ON M1C 3B2 2.64km
-
Rouge Valley Health System - Rouge Valley Centenary
2867 Ellesmere Road, Scarborough, ON M1E 4B9 2.98km -
Scarborough Health Network
3050 Lawrence Avenue E, Scarborough, ON M1P 2T7 7.21km -
Scarborough General Hospital Medical Mall
3030 Av Lawrence E, Scarborough, ON M1P 2T7 7.33km
- 6 bath
- 5 bed
- 3500 sqft
140 Bathgate Drive, Toronto, Ontario • M1C 1T5 • Centennial Scarborough











