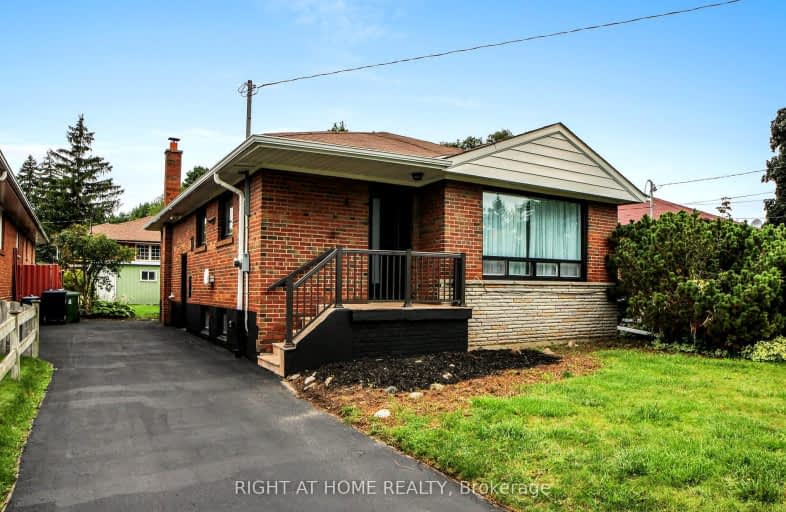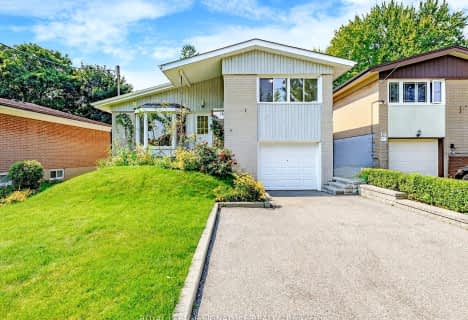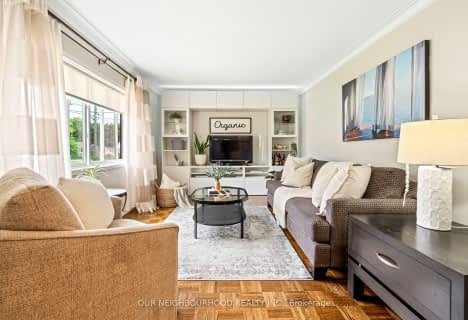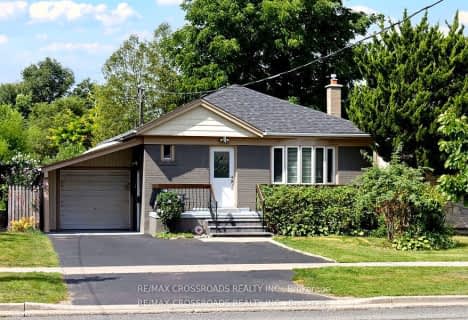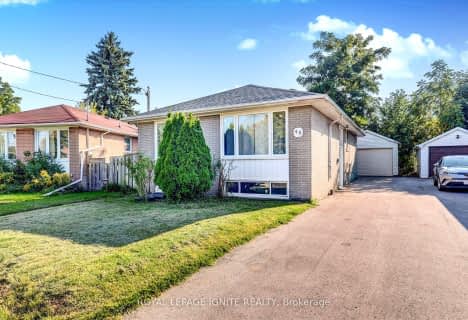Very Walkable
- Most errands can be accomplished on foot.
Good Transit
- Some errands can be accomplished by public transportation.
Somewhat Bikeable
- Most errands require a car.

Ben Heppner Vocal Music Academy
Elementary: PublicTecumseh Senior Public School
Elementary: PublicSt Barbara Catholic School
Elementary: CatholicGolf Road Junior Public School
Elementary: PublicChurchill Heights Public School
Elementary: PublicCornell Junior Public School
Elementary: PublicNative Learning Centre East
Secondary: PublicMaplewood High School
Secondary: PublicWest Hill Collegiate Institute
Secondary: PublicWoburn Collegiate Institute
Secondary: PublicCedarbrae Collegiate Institute
Secondary: PublicSir Wilfrid Laurier Collegiate Institute
Secondary: Public-
Smilin Jacks
3488 Lawrence Avenue E, Unit 3468, Toronto, ON M1H 0.84km -
Prague Restaurant & Cafe
450 Scarborough Golf Club Road, Toronto, ON M1G 1H1 1.25km -
Windies
3330 Lawrence Ave E, Scarborough, ON M1H 1A7 1.4km
-
Real Fruit Bubble Tea
Chartwell Mall, 2301 Brimley Road, B01145A Unit #148B, Scarborough, ON M1S 3L6 0.76km -
Milky Lane Cafe
876 Markham Rd, Toronto, ON M1H 2Y2 0.81km -
Real Fruit Bubble Tea
Cedarbrae Mall, 3495 Lawrence Avenue E, Unit A1039B, Toronto, ON M1H 1B2 1.25km
-
GoodLife Fitness
3495 Lawrence Ave E, Scarborough, ON M1H 1B2 1.07km -
Fitness Distinction
1940 Ellesmere Road, Suites 2&3, Scarborough, ON M1H 2V7 2.03km -
GoodLife Fitness
3660 Kingston Rd, Scarborough, ON M1M 1R9 2.54km
-
Dave's No Frills
3401 Lawrence Avenue E, Toronto, ON M1H 1B2 1.23km -
Specialty Rx Pharmacy
2060 Ellesmere Road, Scarborough, ON M1H 3G1 1.68km -
Rexall Drug Stores
3030 Lawrence Avenue E, Scarborough, ON M1P 2T7 2.53km
-
Kebab Kountry
3750 Lawrence Avenue E, Toronto, ON M1G 1R1 0.47km -
TD Pizza
3750 Lawrence Avenue E, Scarborough, ON M1G 1R1 0.48km -
Lucky Chinese Restaurant
3774 Lawrence Avenue East, Toronto, ON M1G 1P9 0.56km
-
Cedarbrae Mall
3495 Lawrence Avenue E, Toronto, ON M1H 1A9 1.04km -
Scarborough Town Centre
300 Borough Drive, Scarborough, ON M1P 4P5 3.34km -
SmartCentres - Scarborough East
799 Milner Avenue, Scarborough, ON M1B 3C3 3.94km
-
Skyland Food Mart
3715 Lawrence Avenue E, Scarborough, ON M1G 1P7 0.54km -
Danforth Food Market Markham
651 Markham Road, Scarborough, ON M1H 2A4 0.7km -
Mirch Masala Groceries
860 Markham Rd, Scarborough, ON M1H 2Y2 0.8km
-
Beer Store
3561 Lawrence Avenue E, Scarborough, ON M1H 1B2 0.95km -
LCBO
4525 Kingston Rd, Scarborough, ON M1E 2P1 2.76km -
LCBO
748-420 Progress Avenue, Toronto, ON M1P 5J1 3.67km
-
Toronto Quality Motors
3293 Lawrence Avenue E, Toronto, ON M1H 1A5 1.54km -
Shell
1201 Markham Road, Scarborough, ON M1H 2Y8 1.6km -
Ontario Quality Motors
4226 Kingston Road, Toronto, ON M1E 2M6 1.95km
-
Cineplex Cinemas Scarborough
300 Borough Drive, Scarborough Town Centre, Scarborough, ON M1P 4P5 3.11km -
Cineplex Odeon Corporation
785 Milner Avenue, Scarborough, ON M1B 3C3 3.76km -
Cineplex Odeon
785 Milner Avenue, Toronto, ON M1B 3C3 3.77km
-
Cedarbrae Public Library
545 Markham Road, Toronto, ON M1H 2A2 0.95km -
Toronto Public Library- Bendale Branch
1515 Danforth Rd, Scarborough, ON M1J 1H5 2.53km -
Guildwood Library
123 Guildwood Parkway, Toronto, ON M1E 1P1 2.61km
-
Rouge Valley Health System - Rouge Valley Centenary
2867 Ellesmere Road, Scarborough, ON M1E 4B9 2.06km -
Scarborough Health Network
3050 Lawrence Avenue E, Scarborough, ON M1P 2T7 2.39km -
Scarborough General Hospital Medical Mall
3030 Av Lawrence E, Scarborough, ON M1P 2T7 2.53km
-
McCowan Park
2.77km -
Birkdale Ravine
1100 Brimley Rd, Scarborough ON M1P 3X9 3.48km -
Inglewood Park
5.91km
-
RBC Royal Bank
111 Grangeway Ave, Scarborough ON M1H 3E9 2.74km -
TD Bank Financial Group
2650 Lawrence Ave E, Scarborough ON M1P 2S1 3.93km -
BMO Bank of Montreal
2739 Eglinton Ave E (at Brimley Rd), Toronto ON M1K 2S2 3.97km
- 2 bath
- 4 bed
- 1500 sqft
109 Thicketwood Drive, Toronto, Ontario • M1J 2A2 • Eglinton East
- 3 bath
- 4 bed
91 Tineta Crescent, Toronto, Ontario • M1S 2Y5 • Agincourt South-Malvern West
