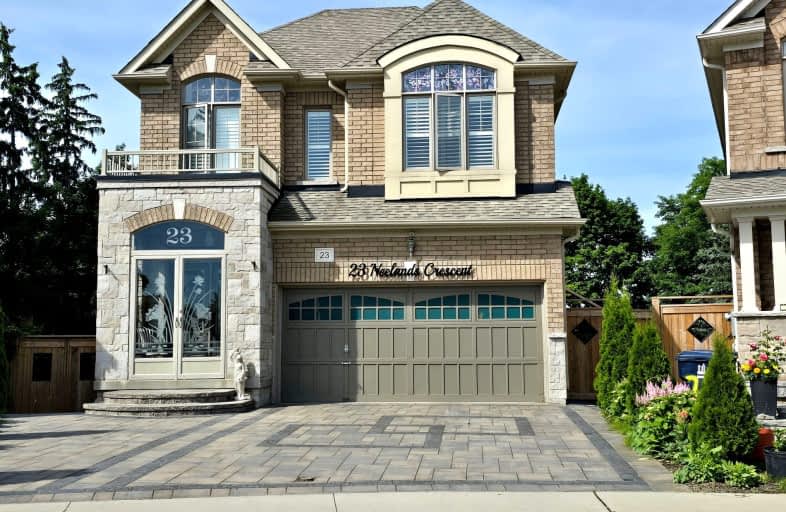Car-Dependent
- Most errands require a car.
Good Transit
- Some errands can be accomplished by public transportation.
Somewhat Bikeable
- Almost all errands require a car.

St Florence Catholic School
Elementary: CatholicSt Edmund Campion Catholic School
Elementary: CatholicLucy Maud Montgomery Public School
Elementary: PublicHighcastle Public School
Elementary: PublicEmily Carr Public School
Elementary: PublicMilitary Trail Public School
Elementary: PublicMaplewood High School
Secondary: PublicSt Mother Teresa Catholic Academy Secondary School
Secondary: CatholicWest Hill Collegiate Institute
Secondary: PublicWoburn Collegiate Institute
Secondary: PublicLester B Pearson Collegiate Institute
Secondary: PublicSt John Paul II Catholic Secondary School
Secondary: Catholic-
Adam's Park
2 Rozell Rd, Toronto ON 4.86km -
Birkdale Ravine
1100 Brimley Rd, Scarborough ON M1P 3X9 5.58km -
Thomson Memorial Park
1005 Brimley Rd, Scarborough ON M1P 3E8 5.59km
-
RBC Royal Bank
3091 Lawrence Ave E, Scarborough ON M1H 1A1 5.18km -
Scotiabank
4220 Sheppard Ave E (Midland Ave.), Scarborough ON M1S 1T5 5.84km -
CIBC
7021 Markham Rd (at Steeles Ave. E), Markham ON L3S 0C2 6.21km



