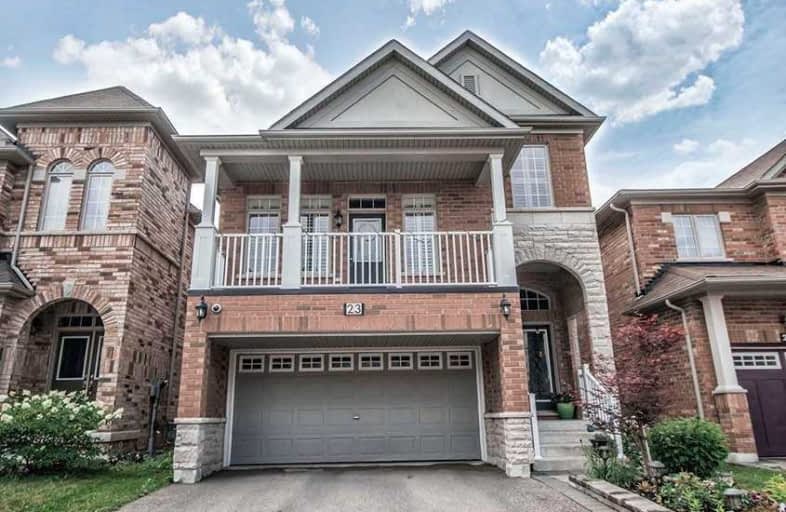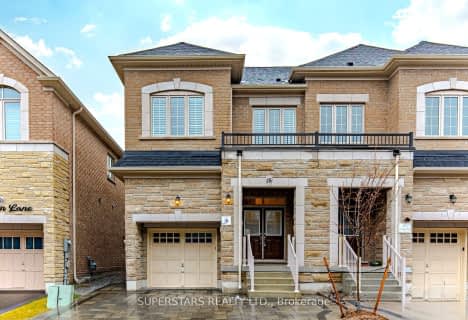
St Gabriel Lalemant Catholic School
Elementary: Catholic
2.21 km
Blessed Pier Giorgio Frassati Catholic School
Elementary: Catholic
0.28 km
Tom Longboat Junior Public School
Elementary: Public
2.41 km
Thomas L Wells Public School
Elementary: Public
1.02 km
Cedarwood Public School
Elementary: Public
1.69 km
Brookside Public School
Elementary: Public
0.47 km
St Mother Teresa Catholic Academy Secondary School
Secondary: Catholic
2.97 km
Francis Libermann Catholic High School
Secondary: Catholic
4.31 km
Father Michael McGivney Catholic Academy High School
Secondary: Catholic
4.11 km
Albert Campbell Collegiate Institute
Secondary: Public
4.02 km
Lester B Pearson Collegiate Institute
Secondary: Public
3.23 km
Middlefield Collegiate Institute
Secondary: Public
3.25 km







