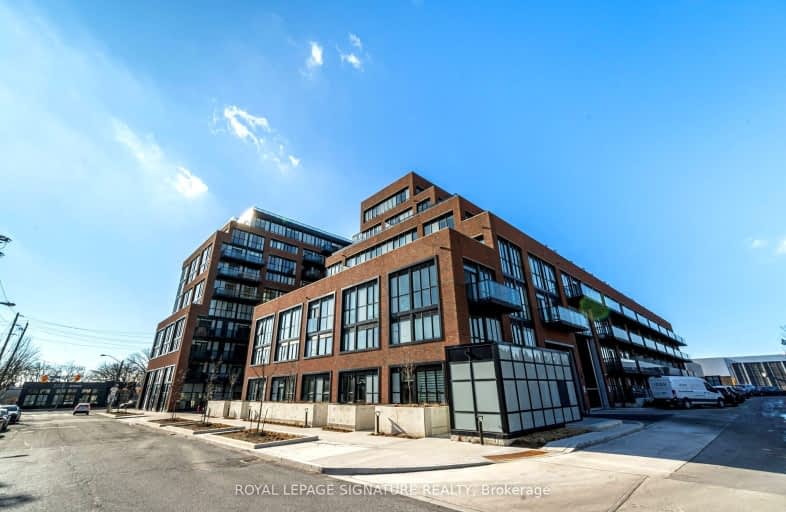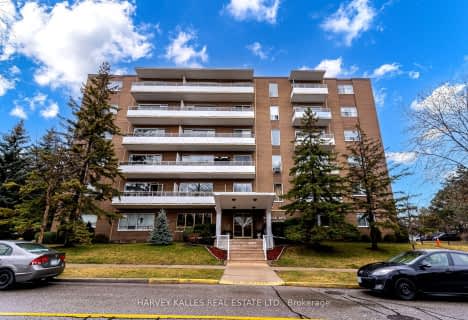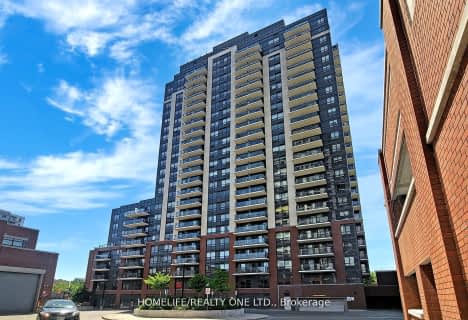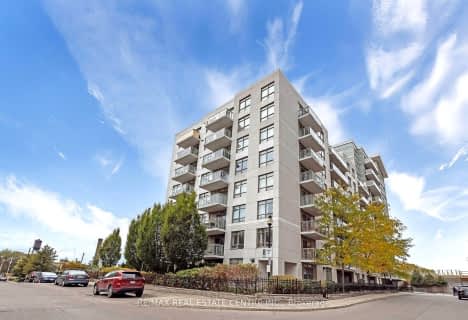Car-Dependent
- Most errands require a car.
Excellent Transit
- Most errands can be accomplished by public transportation.
Very Bikeable
- Most errands can be accomplished on bike.
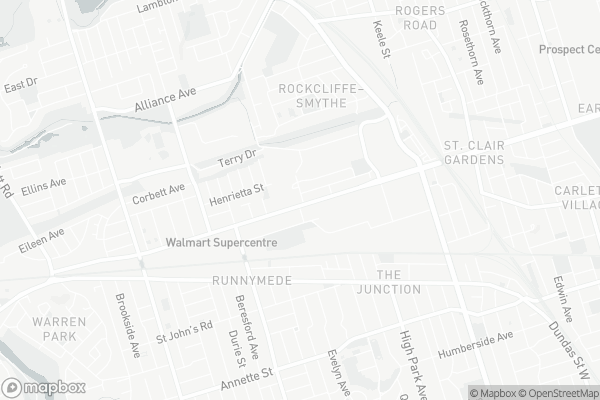
High Park Alternative School Junior
Elementary: PublicHarwood Public School
Elementary: PublicKing George Junior Public School
Elementary: PublicSanta Maria Catholic School
Elementary: CatholicAnnette Street Junior and Senior Public School
Elementary: PublicSt Cecilia Catholic School
Elementary: CatholicThe Student School
Secondary: PublicUrsula Franklin Academy
Secondary: PublicRunnymede Collegiate Institute
Secondary: PublicBlessed Archbishop Romero Catholic Secondary School
Secondary: CatholicWestern Technical & Commercial School
Secondary: PublicHumberside Collegiate Institute
Secondary: Public-
Shoeless Joe's Sports Grill - Stockyards
1980 St Clair Ave West, Toronto, ON M6N 0A3 0.62km -
Tail Of The Junction
3367 Dundas Street W, Toronto, ON M6S 2R9 0.68km -
Axis Gallery & Grill
3048 Dundas Street W, Toronto, ON M6P 1Z3 0.79km
-
The Stockyards Grind
2382 St. Clair Ave W, Toronto, ON M6N 1K8 0.23km -
McDonald's
2525 St. Clair Ave. West, Toronto, ON M6N 4Z5 0.61km -
Tim Hortons
3157 Dundas Street W, Toronto, ON M6P 2A2 0.63km
-
Quest Health & Performance
231 Wallace Avenue, Toronto, ON M6H 1V5 2.75km -
Auxiliary Crossfit
213 Sterling Road, Suite 109, Toronto, ON M6R 2B2 3.13km -
The Uptown PowerStation
3019 Dufferin Street, Lower Level, Toronto, ON M6B 3T7 5.06km
-
Junction Chemist
17 St Johns Road, Toronto, ON M6P 1T7 0.66km -
Shoppers Drug Mart
3446 Dundas Street W, Toronto, ON M6S 2S1 0.87km -
Shoppers Drug Mart
620 Keele Street, Toronto, ON M6N 3E2 0.84km
-
Bairrada Churrasqueira Grill
2293 St Clair Avenue W, Toronto, ON M6N 1K9 0.07km -
Fuoco Mio Panini
100 Symes Road, Toronto, ON M6N 5C9 0.23km -
The Stockyards Grind
2382 St. Clair Ave W, Toronto, ON M6N 1K8 0.23km
-
Stock Yards Village
1980 St. Clair Avenue W, Toronto, ON M6N 4X9 0.67km -
Toronto Stockyards
590 Keele Street, Toronto, ON M6N 3E7 0.84km -
Galleria Shopping Centre
1245 Dupont Street, Toronto, ON M6H 2A6 2.94km
-
Metro
2155 Saint Clair Avenue W, Toronto, ON M6N 1K5 0.36km -
Healthy Planet Stockyards
1980 St. Clair Ave W, Unit C109, Toronto, ON M6N 0A3 0.62km -
Bulk Barn
1980 St Clair Avenue W, Suite 1960, Toronto, ON M5R 0A3 0.62km
-
LCBO
2151 St Clair Avenue W, Toronto, ON M6N 1K5 0.41km -
The Beer Store
2153 St. Clair Avenue, Toronto, ON M6N 1K5 0.42km -
LCBO - Dundas and Jane
3520 Dundas St W, Dundas and Jane, York, ON M6S 2S1 1km
-
Pioneer Petroleums
2317 St Clair Avenue W, Toronto, ON M6N 1K9 0.11km -
Ken Shaw Toyota
2336 Saint Clair Avenue W, Toronto, ON M6N 1K8 0.14km -
West Toronto Auto Leasing & Sales
2349 Street Clair Avenue W, Toronto, ON M6N 1K9 0.19km
-
Revue Cinema
400 Roncesvalles Ave, Toronto, ON M6R 2M9 3.06km -
Kingsway Theatre
3030 Bloor Street W, Toronto, ON M8X 1C4 3.78km -
The Royal Cinema
608 College Street, Toronto, ON M6G 1A1 5.38km
-
Jane Dundas Library
620 Jane Street, Toronto, ON M4W 1A7 1.22km -
Annette Branch Public Library
145 Annette Street, Toronto, ON M6P 1P3 1.23km -
St. Clair/Silverthorn Branch Public Library
1748 St. Clair Avenue W, Toronto, ON M6N 1J3 1.46km
-
Humber River Regional Hospital
2175 Keele Street, York, ON M6M 3Z4 3.01km -
St Joseph's Health Centre
30 The Queensway, Toronto, ON M6R 1B5 4.04km -
Toronto Rehabilitation Institute
130 Av Dunn, Toronto, ON M6K 2R6 5.36km
-
Noble Park
Toronto ON 2.07km -
Magwood Park
Toronto ON 2.15km -
Perth Square Park
350 Perth Ave (at Dupont St.), Toronto ON 2.2km
-
BMO Bank of Montreal
2471 St Clair Ave W (at Runnymede), Toronto ON M6N 4Z5 0.51km -
RBC Royal Bank
1970 Saint Clair Ave W, Toronto ON M6N 0A3 0.71km -
RBC Royal Bank
2329 Bloor St W (Windermere Ave), Toronto ON M6S 1P1 2.28km
- 1 bath
- 1 bed
- 500 sqft
316-812 Lansdowne Avenue, Toronto, Ontario • M6H 4K5 • Dovercourt-Wallace Emerson-Junction
- 1 bath
- 1 bed
- 500 sqft
210-4198 Dundas Street West, Toronto, Ontario • M8X 1Y6 • Edenbridge-Humber Valley
- 1 bath
- 2 bed
- 900 sqft
810-3559 Eglinton Avenue West, Toronto, Ontario • M6M 5C6 • Mount Dennis
- 1 bath
- 1 bed
- 700 sqft
607-22 Allanhurst Drive, Toronto, Ontario • M9A 4J6 • Edenbridge-Humber Valley
- 1 bath
- 1 bed
- 500 sqft
716-1420 Dupont Street, Toronto, Ontario • M6H 0C2 • Dovercourt-Wallace Emerson-Junction
- 1 bath
- 1 bed
- 700 sqft
309-541 Blackthorn Avenue, Toronto, Ontario • M6M 5A6 • Keelesdale-Eglinton West
- 1 bath
- 1 bed
- 600 sqft
609-1600 Keele Street, Toronto, Ontario • M6N 5J1 • Keelesdale-Eglinton West
- 1 bath
- 1 bed
- 600 sqft
L L08-816 Lansdowne Avenue, Toronto, Ontario • M6H 4K6 • Dovercourt-Wallace Emerson-Junction
- 2 bath
- 2 bed
- 900 sqft
1901-10 Martha Eaton Way, Toronto, Ontario • M6M 5B3 • Brookhaven-Amesbury
- 1 bath
- 1 bed
- 600 sqft
707-541 Blackthorn Avenue, Toronto, Ontario • M6M 5A6 • Keelesdale-Eglinton West
