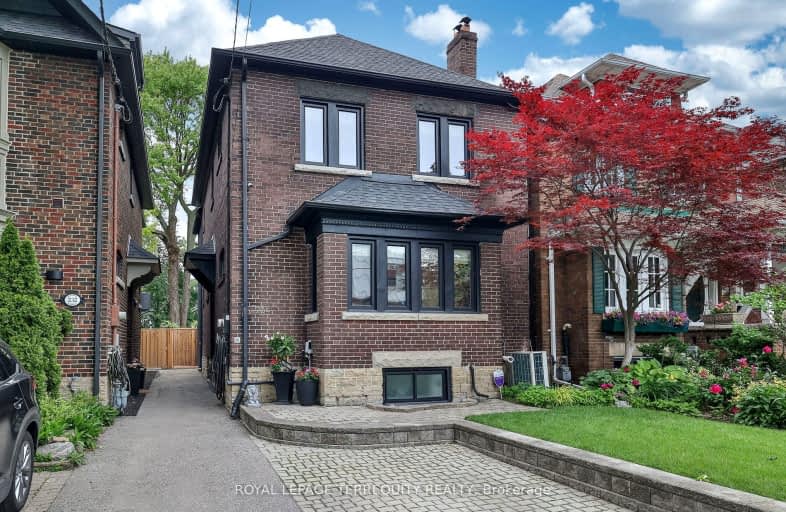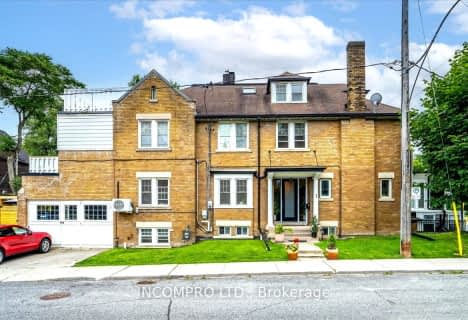Somewhat Walkable
- Some errands can be accomplished on foot.
Good Transit
- Some errands can be accomplished by public transportation.
Very Bikeable
- Most errands can be accomplished on bike.

Bennington Heights Elementary School
Elementary: PublicRosedale Junior Public School
Elementary: PublicWhitney Junior Public School
Elementary: PublicHodgson Senior Public School
Elementary: PublicOur Lady of Perpetual Help Catholic School
Elementary: CatholicDeer Park Junior and Senior Public School
Elementary: PublicMsgr Fraser-Isabella
Secondary: CatholicCALC Secondary School
Secondary: PublicJarvis Collegiate Institute
Secondary: PublicLeaside High School
Secondary: PublicRosedale Heights School of the Arts
Secondary: PublicNorthern Secondary School
Secondary: Public-
Ramsden Park
1 Ramsden Rd (Yonge Street), Toronto ON M6E 2N1 1.9km -
Ramsden Park Playground
Toronto ON 1.96km -
Ramsden Park Off Leash Area
Pears Ave (Avenue Rd.), Toronto ON 2.14km
-
Unilever Canada
160 Bloor St E (at Church Street), Toronto ON M4W 1B9 2.17km -
RBC Royal Bank
45 Wicksteed Ave, Toronto ON M4G 4H9 2.47km -
TD Bank Financial Group
77 Bloor St W (at Bay St.), Toronto ON M5S 1M2 2.55km
- 5 bath
- 4 bed
- 2000 sqft
188 Keewatin Avenue, Toronto, Ontario • M4P 1Z8 • Mount Pleasant East
- 4 bath
- 4 bed
- 2500 sqft
395 Carlton Street, Toronto, Ontario • M5A 2M3 • Cabbagetown-South St. James Town
- 4 bath
- 4 bed
- 2500 sqft
69 Castlewood Road, Toronto, Ontario • M5N 2L1 • Lawrence Park South
- 6 bath
- 9 bed
- 3500 sqft
559 Broadview Avenue, Toronto, Ontario • M4K 2N7 • North Riverdale













