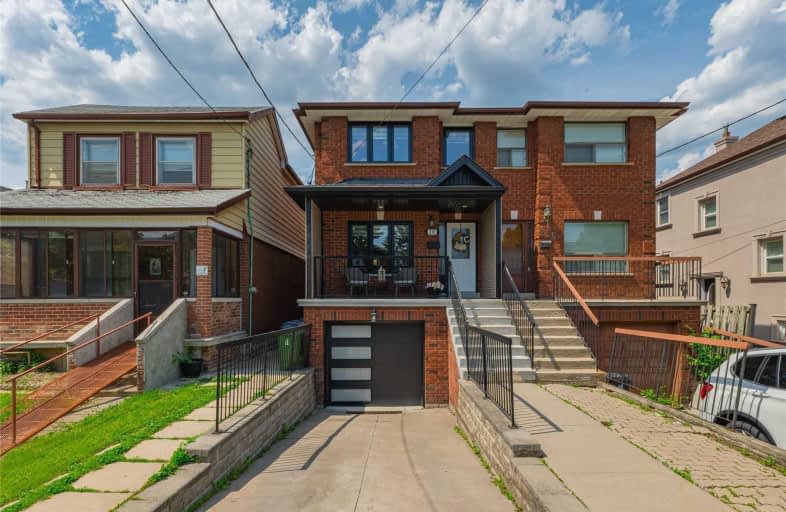
Keelesdale Junior Public School
Elementary: Public
0.59 km
Harwood Public School
Elementary: Public
1.00 km
General Mercer Junior Public School
Elementary: Public
0.77 km
Santa Maria Catholic School
Elementary: Catholic
0.58 km
Silverthorn Community School
Elementary: Public
0.43 km
St Matthew Catholic School
Elementary: Catholic
0.44 km
Ursula Franklin Academy
Secondary: Public
2.95 km
George Harvey Collegiate Institute
Secondary: Public
0.19 km
Blessed Archbishop Romero Catholic Secondary School
Secondary: Catholic
0.90 km
York Memorial Collegiate Institute
Secondary: Public
0.85 km
Western Technical & Commercial School
Secondary: Public
2.95 km
Humberside Collegiate Institute
Secondary: Public
2.63 km
$
$1,225,000
- 3 bath
- 3 bed
- 1500 sqft
10 Innes Avenue, Toronto, Ontario • M6E 1M8 • Corso Italia-Davenport
$
$1,095,000
- 3 bath
- 3 bed
795 Lansdowne Avenue, Toronto, Ontario • M6H 3Z1 • Dovercourt-Wallace Emerson-Junction














