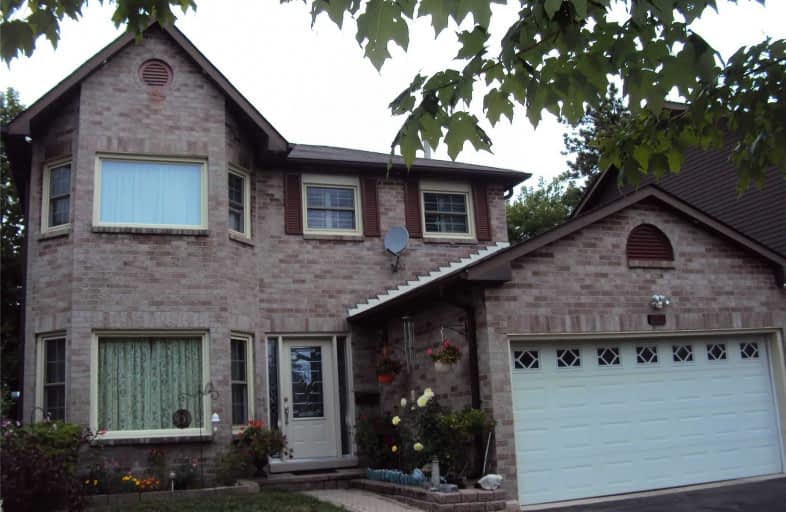
Poplar Road Junior Public School
Elementary: Public
1.18 km
West Hill Public School
Elementary: Public
0.99 km
St Martin De Porres Catholic School
Elementary: Catholic
0.43 km
St Margaret's Public School
Elementary: Public
1.10 km
Eastview Public School
Elementary: Public
0.84 km
Joseph Brant Senior Public School
Elementary: Public
0.70 km
Native Learning Centre East
Secondary: Public
2.22 km
Maplewood High School
Secondary: Public
1.09 km
West Hill Collegiate Institute
Secondary: Public
1.44 km
Cedarbrae Collegiate Institute
Secondary: Public
3.53 km
St John Paul II Catholic Secondary School
Secondary: Catholic
3.19 km
Sir Wilfrid Laurier Collegiate Institute
Secondary: Public
2.18 km






