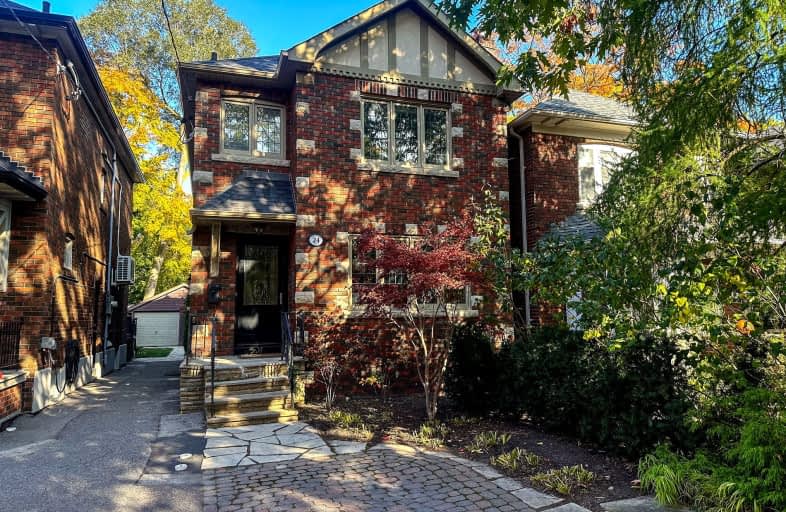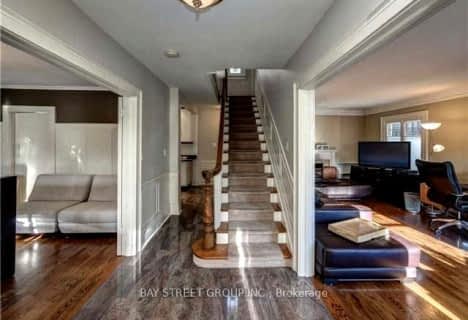Car-Dependent
- Most errands require a car.
Excellent Transit
- Most errands can be accomplished by public transportation.
Somewhat Bikeable
- Most errands require a car.

Sunny View Junior and Senior Public School
Elementary: PublicBlythwood Junior Public School
Elementary: PublicBlessed Sacrament Catholic School
Elementary: CatholicOwen Public School
Elementary: PublicJohn Wanless Junior Public School
Elementary: PublicBedford Park Public School
Elementary: PublicSt Andrew's Junior High School
Secondary: PublicMsgr Fraser College (Midtown Campus)
Secondary: CatholicLoretto Abbey Catholic Secondary School
Secondary: CatholicNorth Toronto Collegiate Institute
Secondary: PublicLawrence Park Collegiate Institute
Secondary: PublicNorthern Secondary School
Secondary: Public-
Windfields Park
2.03km -
Irving Paisley Park
2.14km -
Edwards Gardens
755 Lawrence Ave E, Toronto ON M3C 1P2 2.76km
-
TD Bank Financial Group
1677 Ave Rd (Lawrence Ave.), North York ON M5M 3Y3 1.94km -
CIBC
1 Eglinton Ave E (at Yonge St.), Toronto ON M4P 3A1 2.68km -
TD Bank Financial Group
3757 Bathurst St (Wilson Ave), Downsview ON M3H 3M5 3.34km
- 4 bath
- 4 bed
- 2000 sqft
530 St Germain Avenue, Toronto, Ontario • M5M 1X2 • Bedford Park-Nortown
- 4 bath
- 4 bed
- 2500 sqft
280 Glencairn Avenue, Toronto, Ontario • M5N 1T9 • Lawrence Park South














