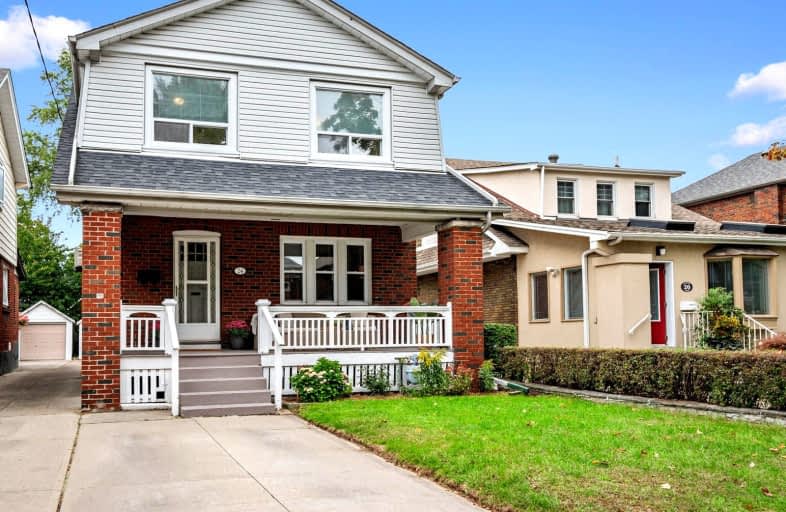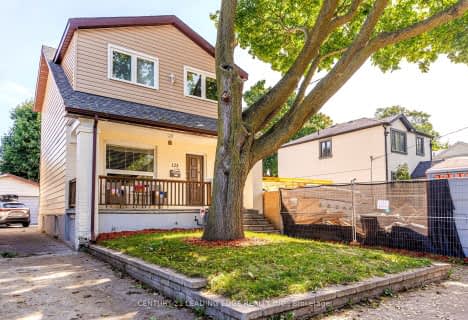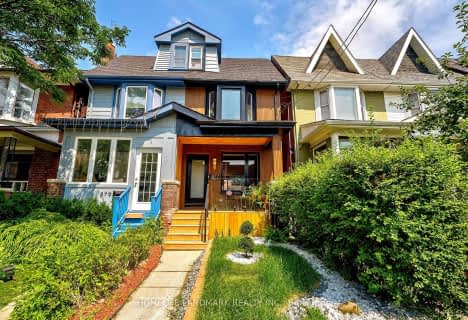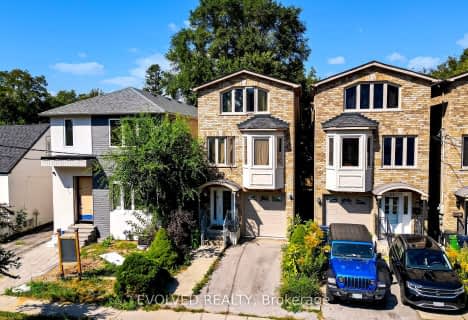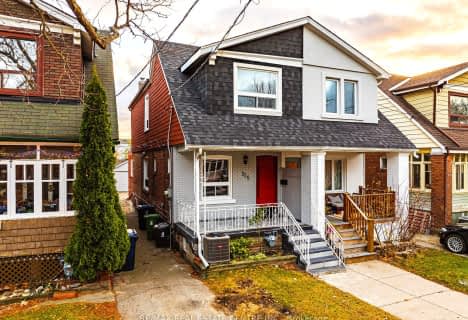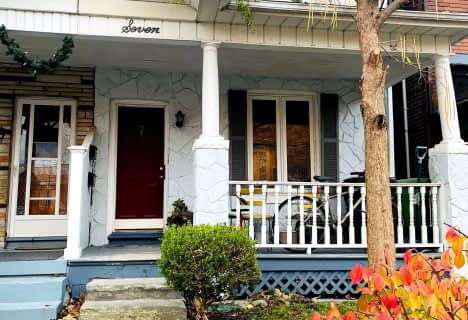Very Walkable
- Most errands can be accomplished on foot.
84
/100
Excellent Transit
- Most errands can be accomplished by public transportation.
70
/100
Very Bikeable
- Most errands can be accomplished on bike.
88
/100

Holy Cross Catholic School
Elementary: Catholic
0.74 km
Westwood Middle School
Elementary: Public
0.94 km
William Burgess Elementary School
Elementary: Public
0.29 km
Chester Elementary School
Elementary: Public
0.84 km
Fraser Mustard Early Learning Academy
Elementary: Public
1.37 km
Thorncliffe Park Public School
Elementary: Public
1.23 km
First Nations School of Toronto
Secondary: Public
1.93 km
Subway Academy I
Secondary: Public
1.94 km
Greenwood Secondary School
Secondary: Public
2.06 km
Danforth Collegiate Institute and Technical School
Secondary: Public
1.71 km
East York Collegiate Institute
Secondary: Public
1.62 km
Marc Garneau Collegiate Institute
Secondary: Public
1.90 km
-
Withrow Park
725 Logan Ave (btwn Bain Ave. & McConnell Ave.), Toronto ON M4K 3C7 2.18km -
Monarch Park
115 Felstead Ave (Monarch Park), Toronto ON 2.5km -
East Lynn Park
E Lynn Ave, Toronto ON 2.88km
-
Localcoin Bitcoin ATM - Noor's Fine Foods
838 Broadview Ave, Toronto ON M4K 2R1 1.99km -
TD Bank Financial Group
493 Parliament St (at Carlton St), Toronto ON M4X 1P3 3.69km -
TD Bank Financial Group
65 Wellesley St E (at Church St), Toronto ON M4Y 1G7 4.22km
