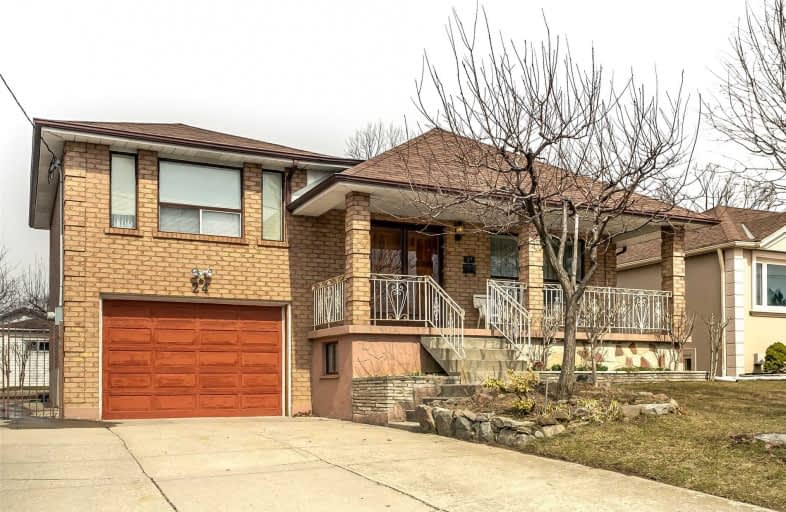
Highview Public School
Elementary: Public
0.73 km
ÉÉC Saint-Noël-Chabanel-Toronto
Elementary: Catholic
0.59 km
Pierre Laporte Middle School
Elementary: Public
0.72 km
Beverley Heights Middle School
Elementary: Public
0.66 km
Tumpane Public School
Elementary: Public
0.24 km
St Conrad Catholic School
Elementary: Catholic
0.63 km
Downsview Secondary School
Secondary: Public
1.73 km
Madonna Catholic Secondary School
Secondary: Catholic
1.79 km
C W Jefferys Collegiate Institute
Secondary: Public
3.29 km
Weston Collegiate Institute
Secondary: Public
2.81 km
Chaminade College School
Secondary: Catholic
2.07 km
St. Basil-the-Great College School
Secondary: Catholic
2.64 km
$
$899,000
- 2 bath
- 3 bed
- 1100 sqft
181 Epsom Downs Drive, Toronto, Ontario • M3M 1S8 • Downsview-Roding-CFB
$
$995,000
- 3 bath
- 6 bed
- 3000 sqft
17 Dee Avenue, Toronto, Ontario • M9N 1S8 • Humberlea-Pelmo Park W4
$
$875,000
- 2 bath
- 3 bed
- 1500 sqft
107 Lomar Drive, Toronto, Ontario • M3N 1Z5 • Glenfield-Jane Heights












