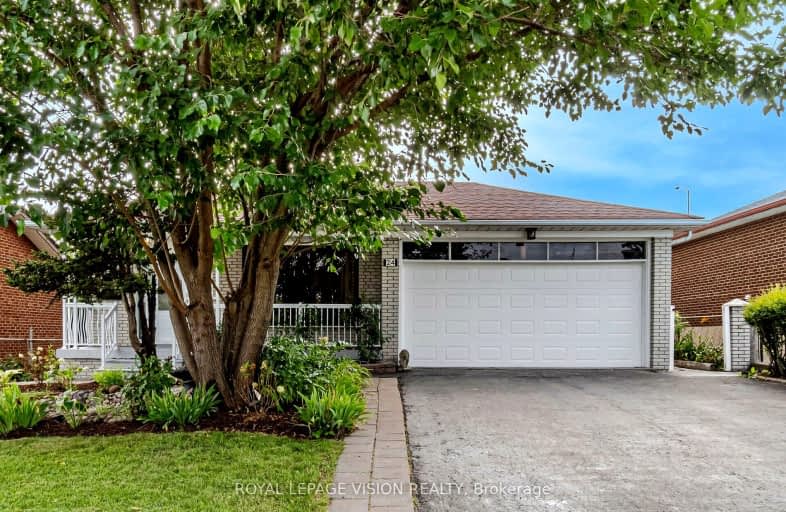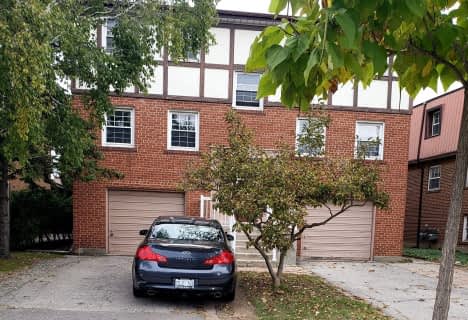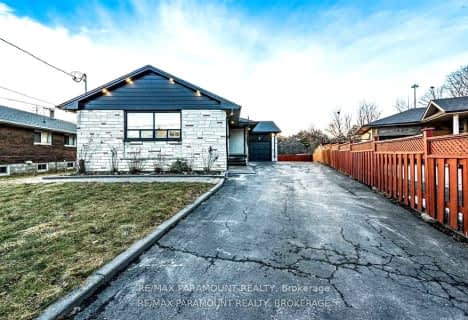Car-Dependent
- Almost all errands require a car.
Good Transit
- Some errands can be accomplished by public transportation.
Somewhat Bikeable
- Most errands require a car.

Westway Junior School
Elementary: PublicÉcole élémentaire Félix-Leclerc
Elementary: PublicSt Maurice Catholic School
Elementary: CatholicTransfiguration of our Lord Catholic School
Elementary: CatholicKingsview Village Junior School
Elementary: PublicDixon Grove Junior Middle School
Elementary: PublicCaring and Safe Schools LC1
Secondary: PublicSchool of Experiential Education
Secondary: PublicCentral Etobicoke High School
Secondary: PublicDon Bosco Catholic Secondary School
Secondary: CatholicKipling Collegiate Institute
Secondary: PublicMonsignor Percy Johnson Catholic High School
Secondary: Catholic-
Fionn MacCool's
2180 Islington Avenue, Toronto, ON M9P 3P1 0.94km -
Schuey's Bar & Grill
1130 Martin Grove Road, Etobicoke, ON M9W 4W1 1.22km -
St Louis Bar and Grill
557 Dixon Road, Unit 130, Toronto, ON M9W 1A8 1.46km
-
McDonald's
1735 Kipling Ave, Westway Centre, Etobicoke, ON M9R 2Y8 0.82km -
Montesanto Bakery
5 Lavington Drive, Etobicoke, ON M9R 2H1 1.13km -
Tim Hortons
245 Dixon Rd, Etobicoke, ON M9P 2M5 1.36km
-
Fitness 365
40 Ronson Dr, Etobicoke, ON M9W 1B3 0.33km -
GoodLife Fitness
2549 Weston Rd, Toronto, ON M9N 2A7 2.4km -
Mansy Fitness
2428 Islington Avenue, Unit 20, Toronto, ON M9W 3X8 2.57km
-
Shoppers Drug Mart
1735 Kipling Avenue, Unit 2, Westway Plaza, Etobicoke, ON M9R 2Y8 0.79km -
Shopper's Drug Mart
123 Rexdale Boulevard, Rexdale, ON M9W 0B1 1.3km -
Emiliano & Ana's No Frills
245 Dixon Road, Toronto, ON M9P 2M4 1.31km
-
Route 401 Diner
2 Ronson Drive, Toronto, ON M9W 1B2 0.17km -
La Mensa Italian Restaurant
24 Ronson Drive, Etobicoke, ON M9W 1B4 0.29km -
Sam's Shawarma & Donair
1910 Kipling Avenue, Toronto, ON M9W 0.45km
-
Crossroads Plaza
2625 Weston Road, Toronto, ON M9N 3W1 2.51km -
Woodbine Mall
500 Rexdale Boulevard, Etobicoke, ON M9W 6K5 3.86km -
Sheridan Mall
1700 Wilson Avenue, North York, ON M3L 1B2 4.57km
-
Emiliano & Ana's No Frills
245 Dixon Road, Toronto, ON M9P 2M4 1.31km -
Holland Store
2542 Weston Road, North York, ON M9N 2A6 2.29km -
Real Canadian Superstore
2549 Weston Road, Toronto, ON M9N 2A7 2.33km
-
LCBO
2625D Weston Road, Toronto, ON M9N 3W1 2.72km -
LCBO
211 Lloyd Manor Road, Toronto, ON M9B 6H6 2.86km -
LCBO
Albion Mall, 1530 Albion Rd, Etobicoke, ON M9V 1B4 4.88km
-
Leons Fine Cars
1057 Martin Grove Road, Etobicoke, ON M9W 4W6 1.14km -
East Mall Auto Service
1057 Martin Grove Road, Etobicoke, ON M9W 4W6 1.14km -
Petro-Canada
585 Dixon Road, Toronto, ON M9W 1A8 1.5km
-
Imagine Cinemas
500 Rexdale Boulevard, Toronto, ON M9W 6K5 3.89km -
Albion Cinema I & II
1530 Albion Road, Etobicoke, ON M9V 1B4 4.88km -
Kingsway Theatre
3030 Bloor Street W, Toronto, ON M8X 1C4 7.06km
-
Northern Elms Public Library
123b Rexdale Blvd., Toronto, ON M9W 1P1 1.23km -
Richview Public Library
1806 Islington Ave, Toronto, ON M9P 1L4 2.45km -
Rexdale Library
2243 Kipling Avenue, Toronto, ON M9W 4L5 3.04km
-
William Osler Health Centre
Etobicoke General Hospital, 101 Humber College Boulevard, Toronto, ON M9V 1R8 4.43km -
Humber River Hospital
1235 Wilson Avenue, Toronto, ON M3M 0B2 6.29km -
Humber River Regional Hospital
2111 Finch Avenue W, North York, ON M3N 1N1 6.65km
-
Wincott Park
Wincott Dr, Toronto ON 1.42km -
Toronto Pearson International Airport Pet Park
Mississauga ON 3.58km -
Centennial Park
156 Centennial Park Rd, Etobicoke ON M9C 5N3 5.3km
-
RBC Royal Bank
415 the Westway (Martingrove), Etobicoke ON M9R 1H5 1.98km -
HSBC Bank Canada
170 Attwell Dr, Toronto ON M9W 5Z5 2.62km -
RBC Royal Bank
600 Queens Plate Dr, Etobicoke ON M9W 0A4 3.98km
- 2 bath
- 4 bed
- 1500 sqft
2229 Lawrence Avenue West, Toronto, Ontario • M9P 2A2 • Humber Heights
- 3 bath
- 4 bed
18 Richgrove Drive, Toronto, Ontario • M9R 2K9 • Willowridge-Martingrove-Richview
- 4 bath
- 4 bed
95 Willowridge Road, Toronto, Ontario • M9R 3Z5 • Willowridge-Martingrove-Richview
- 3 bath
- 4 bed
56 Summitcrest Drive, Toronto, Ontario • M9P 1H5 • Willowridge-Martingrove-Richview
- 5 bath
- 8 bed
- 5000 sqft
8 Bridesburg Drive, Toronto, Ontario • M9R 2K3 • Kingsview Village-The Westway
- 3 bath
- 4 bed
- 1500 sqft
41 Tofield Crescent, Toronto, Ontario • M9W 2B8 • Rexdale-Kipling
- 5 bath
- 4 bed
6 Arkley Crescent, Toronto, Ontario • M9R 3S3 • Willowridge-Martingrove-Richview
- 2 bath
- 4 bed
4 Zealand Road West, Toronto, Ontario • M9R 3W4 • Willowridge-Martingrove-Richview













