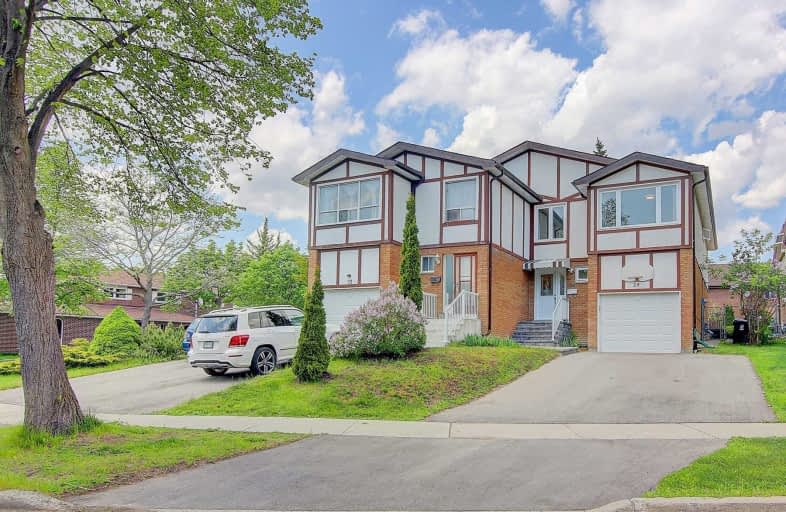
Pineway Public School
Elementary: Public
0.75 km
Zion Heights Middle School
Elementary: Public
0.80 km
Cresthaven Public School
Elementary: Public
1.35 km
Steelesview Public School
Elementary: Public
0.55 km
Bayview Glen Public School
Elementary: Public
1.42 km
Lester B Pearson Elementary School
Elementary: Public
1.33 km
Msgr Fraser College (Northeast)
Secondary: Catholic
1.39 km
St. Joseph Morrow Park Catholic Secondary School
Secondary: Catholic
1.42 km
Georges Vanier Secondary School
Secondary: Public
3.08 km
A Y Jackson Secondary School
Secondary: Public
1.02 km
Brebeuf College School
Secondary: Catholic
1.94 km
St Robert Catholic High School
Secondary: Catholic
3.57 km
$X,XXX,XXX
- — bath
- — bed
- — sqft
52 Yatesbury Road, Toronto, Ontario • M2H 1E9 • Bayview Woods-Steeles




