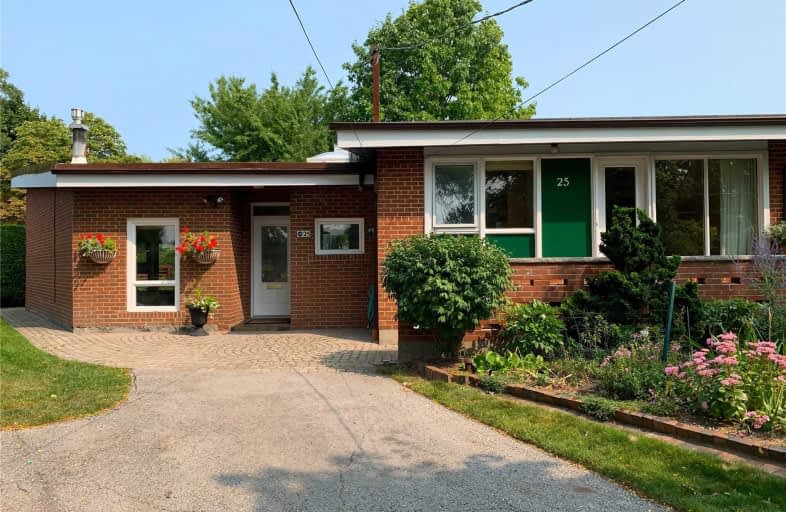
St Catherine Catholic School
Elementary: Catholic
0.38 km
Cassandra Public School
Elementary: Public
0.41 km
Ranchdale Public School
Elementary: Public
0.91 km
Annunciation Catholic School
Elementary: Catholic
1.07 km
Milne Valley Middle School
Elementary: Public
0.30 km
Broadlands Public School
Elementary: Public
0.90 km
Caring and Safe Schools LC2
Secondary: Public
2.79 km
George S Henry Academy
Secondary: Public
2.39 km
Don Mills Collegiate Institute
Secondary: Public
1.35 km
Wexford Collegiate School for the Arts
Secondary: Public
1.68 km
Senator O'Connor College School
Secondary: Catholic
1.10 km
Victoria Park Collegiate Institute
Secondary: Public
1.35 km
$
$1,034,000
- 1 bath
- 3 bed
- 1100 sqft
254 Roywood Drive, Toronto, Ontario • M3A 2E6 • Parkwoods-Donalda
$
$899,888
- 3 bath
- 3 bed
- 1500 sqft
26 Innismore Crescent, Toronto, Ontario • M1R 1C7 • Wexford-Maryvale














