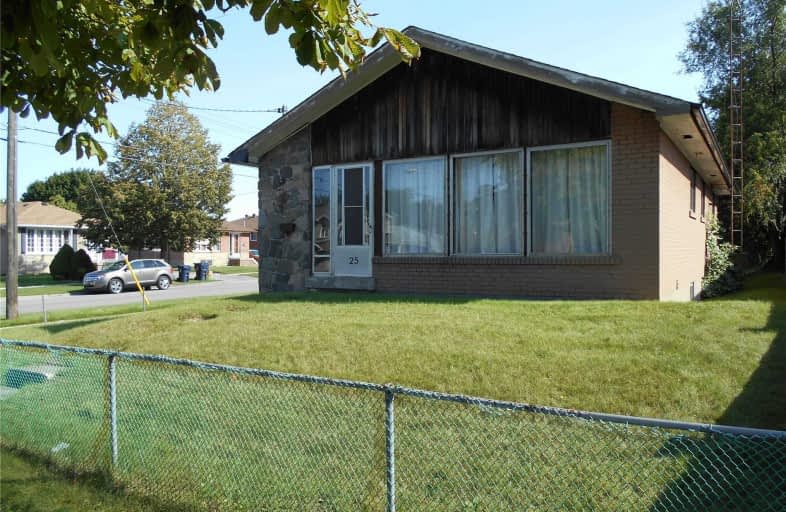
Tecumseh Senior Public School
Elementary: Public
0.64 km
St Barbara Catholic School
Elementary: Catholic
0.52 km
Golf Road Junior Public School
Elementary: Public
0.73 km
Willow Park Junior Public School
Elementary: Public
0.97 km
Cedar Drive Junior Public School
Elementary: Public
1.35 km
Cornell Junior Public School
Elementary: Public
0.27 km
ÉSC Père-Philippe-Lamarche
Secondary: Catholic
2.62 km
Native Learning Centre East
Secondary: Public
2.08 km
Maplewood High School
Secondary: Public
2.08 km
Woburn Collegiate Institute
Secondary: Public
2.34 km
Cedarbrae Collegiate Institute
Secondary: Public
0.45 km
Sir Wilfrid Laurier Collegiate Institute
Secondary: Public
2.26 km


