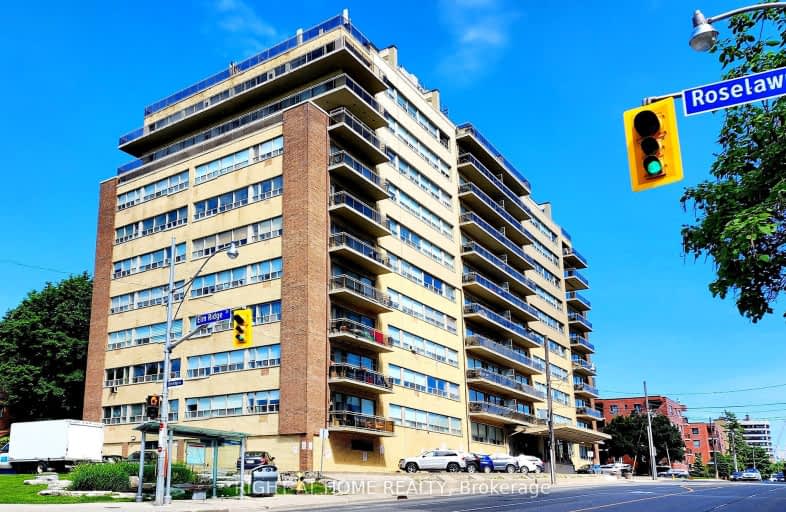Car-Dependent
- Most errands require a car.
Excellent Transit
- Most errands can be accomplished by public transportation.
Very Bikeable
- Most errands can be accomplished on bike.

North Preparatory Junior Public School
Elementary: PublicJ R Wilcox Community School
Elementary: PublicOur Lady of the Assumption Catholic School
Elementary: CatholicCedarvale Community School
Elementary: PublicGlen Park Public School
Elementary: PublicWest Preparatory Junior Public School
Elementary: PublicMsgr Fraser College (Midtown Campus)
Secondary: CatholicVaughan Road Academy
Secondary: PublicJohn Polanyi Collegiate Institute
Secondary: PublicForest Hill Collegiate Institute
Secondary: PublicMarshall McLuhan Catholic Secondary School
Secondary: CatholicLawrence Park Collegiate Institute
Secondary: Public-
Walter Saunders Memorial Park
440 Hopewell Ave, Toronto ON 1.69km -
Forest Hill Road Park
179A Forest Hill Rd, Toronto ON 1.91km -
88 Erskine Dog Park
Toronto ON 2.52km
-
TD Bank Financial Group
846 Eglinton Ave W, Toronto ON M6C 2B7 0.54km -
RBC Royal Bank
2346 Yonge St (at Orchard View Blvd.), Toronto ON M4P 2W7 2.26km -
CIBC
1623 Ave Rd (at Woburn Ave.), Toronto ON M5M 3X8 2.35km
- 2 bath
- 3 bed
- 1100 sqft
Upper-176 Arlington Avenue, Toronto, Ontario • M6C 2Z2 • Humewood-Cedarvale
- 3 bath
- 3 bed
Upper-171 Lawrence Avenue West, Toronto, Ontario • M5M 1A9 • Lawrence Park South
- 1 bath
- 3 bed
- 1100 sqft
#1-3 Warwick Avenue, Toronto, Ontario • M6C 1T5 • Humewood-Cedarvale














