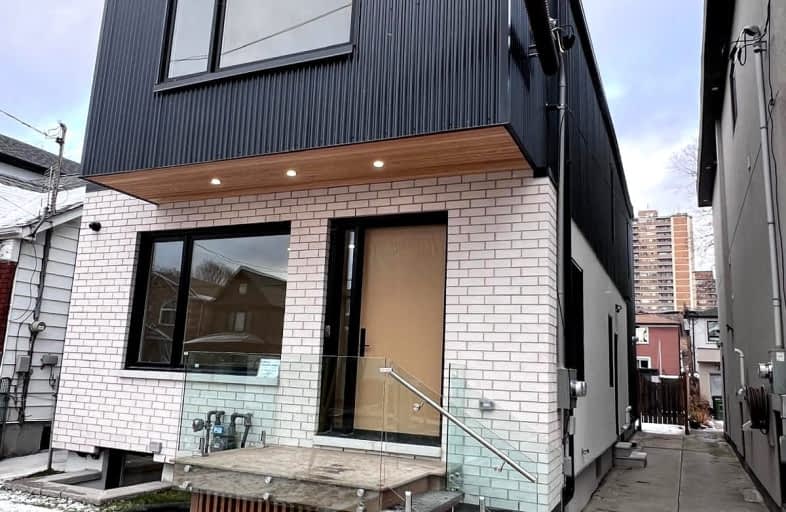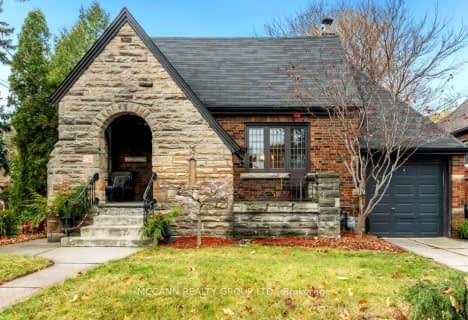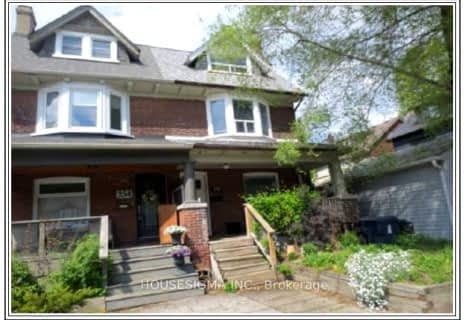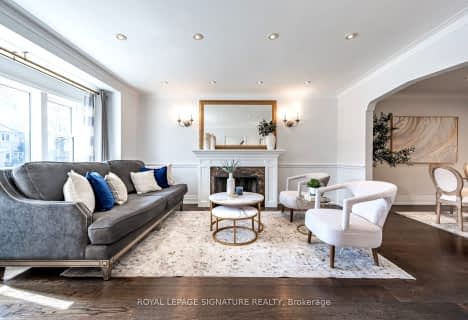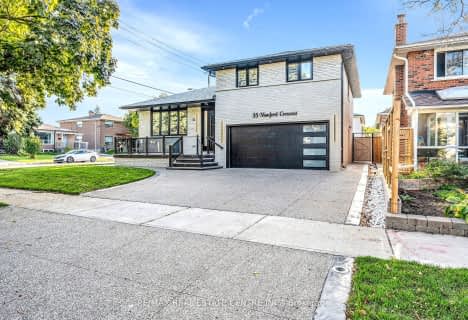Very Walkable
- Most errands can be accomplished on foot.
Excellent Transit
- Most errands can be accomplished by public transportation.
Biker's Paradise
- Daily errands do not require a car.

William J McCordic School
Elementary: PublicD A Morrison Middle School
Elementary: PublicSt Nicholas Catholic School
Elementary: CatholicGledhill Junior Public School
Elementary: PublicSecord Elementary School
Elementary: PublicGeorge Webster Elementary School
Elementary: PublicEast York Alternative Secondary School
Secondary: PublicNotre Dame Catholic High School
Secondary: CatholicMonarch Park Collegiate Institute
Secondary: PublicNeil McNeil High School
Secondary: CatholicEast York Collegiate Institute
Secondary: PublicMalvern Collegiate Institute
Secondary: Public-
Pentagram Bar & Grill
2575 Danforth Avenue, Toronto, ON M4C 1L5 0.85km -
Edie's Place Bar & Cafe
2100 Danforth Avenue, Toronto, ON M4C 1J9 1.12km -
Firkin On Danforth
2057B Danforth Avenue E, Toronto, ON M4C 1J8 1.24km
-
Press Books, Coffee and Vinyl
2442 Danforth Avenue, Toronto, ON M4C 1K9 0.82km -
Pavillion Pastries Cafe
2554 Danforth Avenue, Toronto, ON M4C 1L4 0.83km -
Tim Hortons
2575 Danforth Ave, Toronto, ON M4C 1L5 0.86km
-
LA Fitness
3003 Danforth Ave, Ste 40-42, Toronto, ON M4C 1M9 1.3km -
MSC FItness
2480 Gerrard St E, Toronto, ON M1N 4C3 1.91km -
Tidal Crossfit
1510 Danforth Avenue, Toronto, ON M4S 1C4 2.04km
-
Shoppers Drug Mart
2494 Danforth Avenue, Toronto, ON M4C 1K9 0.8km -
Main Drug Mart
2772 Av Danforth, Toronto, ON M4C 1L7 0.94km -
Drugstore Pharmacy In Valumart
985 Woodbine Avenue, Toronto, ON M4C 4B8 1.1km
-
Diamond Pizza
510 Main Street, Toronto, ON M4C 4Y2 0.08km -
Oak Park Deli
213 Oak Park Avenue, East York, ON M4C 4N2 0.36km -
KFC
2500 Danforth Avenue, Toronto, ON M4C 1L2 0.79km
-
Shoppers World
3003 Danforth Avenue, East York, ON M4C 1M9 1.46km -
Beach Mall
1971 Queen Street E, Toronto, ON M4L 1H9 2.86km -
Eglinton Square
1 Eglinton Square, Toronto, ON M1L 2K1 3.12km
-
Vincenzo Supermarket
2406 Danforth Ave, Toronto, ON M4C 1K7 0.83km -
Tienda Movil
1237 Woodbine Avenue, Toronto, ON M4C 4E5 0.83km -
Sobeys
2451 Danforth Avenue, Toronto, ON M4C 1L1 0.85km
-
Beer & Liquor Delivery Service Toronto
Toronto, ON 0.91km -
LCBO - Coxwell
1009 Coxwell Avenue, East York, ON M4C 3G4 1.85km -
LCBO - Danforth and Greenwood
1145 Danforth Ave, Danforth and Greenwood, Toronto, ON M4J 1M5 2.7km
-
Toronto Honda
2300 Danforth Ave, Toronto, ON M4C 1K6 0.89km -
Petro-Canada
2265 Danforth Ave, Toronto, ON M4C 1K5 0.96km -
Main Auto Repair
222 Main Street, Toronto, ON M4E 2W1 1.19km
-
Fox Theatre
2236 Queen St E, Toronto, ON M4E 1G2 2.88km -
Alliance Cinemas The Beach
1651 Queen Street E, Toronto, ON M4L 1G5 3.22km -
Cineplex Odeon Eglinton Town Centre Cinemas
22 Lebovic Avenue, Toronto, ON M1L 4V9 3.33km
-
Dawes Road Library
416 Dawes Road, Toronto, ON M4B 2E8 0.99km -
Danforth/Coxwell Library
1675 Danforth Avenue, Toronto, ON M4C 5P2 1.78km -
S. Walter Stewart Library
170 Memorial Park Ave, Toronto, ON M4J 2K5 1.94km
-
Michael Garron Hospital
825 Coxwell Avenue, East York, ON M4C 3E7 1.63km -
Providence Healthcare
3276 Saint Clair Avenue E, Toronto, ON M1L 1W1 2.51km -
Bridgepoint Health
1 Bridgepoint Drive, Toronto, ON M4M 2B5 5.11km
- 3 bath
- 4 bed
- 1500 sqft
1220 Gerrard Street East, Toronto, Ontario • M4L 1Y6 • South Riverdale
