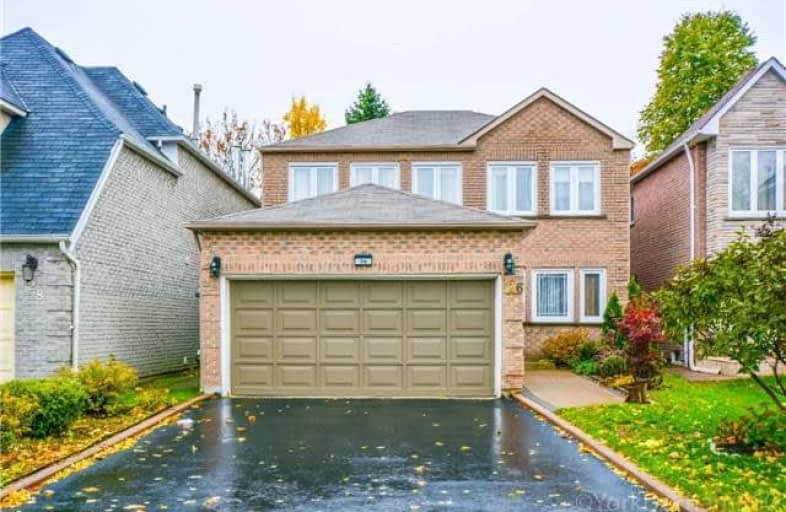
3D Walkthrough

West Rouge Junior Public School
Elementary: Public
1.06 km
St Dominic Savio Catholic School
Elementary: Catholic
0.82 km
Centennial Road Junior Public School
Elementary: Public
1.50 km
Rouge Valley Public School
Elementary: Public
0.45 km
Joseph Howe Senior Public School
Elementary: Public
1.71 km
St Brendan Catholic School
Elementary: Catholic
1.94 km
Maplewood High School
Secondary: Public
6.05 km
West Hill Collegiate Institute
Secondary: Public
4.52 km
Sir Oliver Mowat Collegiate Institute
Secondary: Public
2.31 km
St John Paul II Catholic Secondary School
Secondary: Catholic
4.43 km
Dunbarton High School
Secondary: Public
3.20 km
St Mary Catholic Secondary School
Secondary: Catholic
4.29 km


