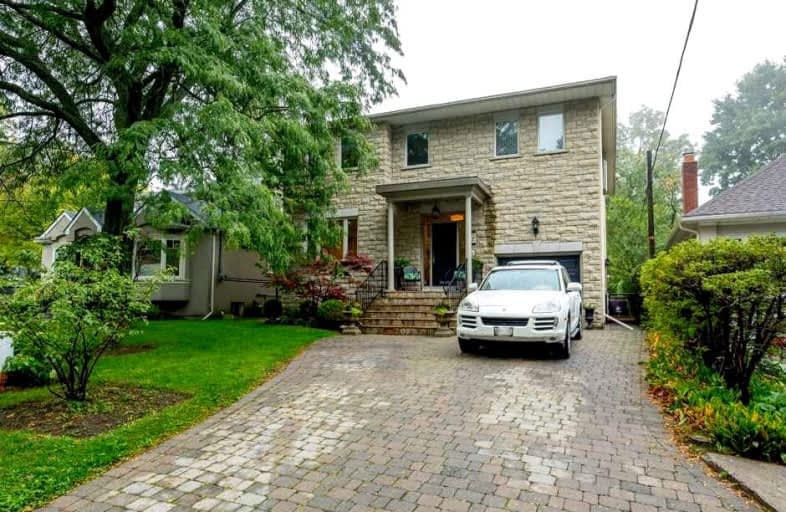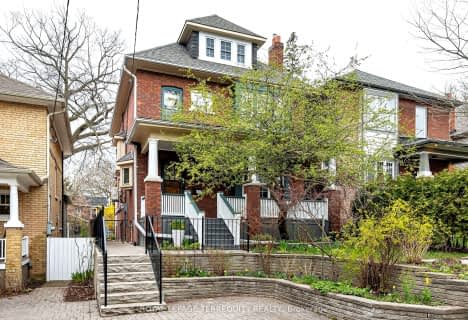
Video Tour

Immaculate Heart of Mary Catholic School
Elementary: Catholic
1.10 km
Blantyre Public School
Elementary: Public
1.32 km
Courcelette Public School
Elementary: Public
1.14 km
Birch Cliff Public School
Elementary: Public
0.72 km
Warden Avenue Public School
Elementary: Public
1.78 km
Oakridge Junior Public School
Elementary: Public
1.56 km
Notre Dame Catholic High School
Secondary: Catholic
2.11 km
Neil McNeil High School
Secondary: Catholic
1.45 km
Birchmount Park Collegiate Institute
Secondary: Public
1.50 km
Malvern Collegiate Institute
Secondary: Public
2.06 km
Blessed Cardinal Newman Catholic School
Secondary: Catholic
3.98 km
SATEC @ W A Porter Collegiate Institute
Secondary: Public
3.79 km
$
$2,389,000
- 7 bath
- 4 bed
- 3000 sqft
116 Donside Drive, Toronto, Ontario • M1L 1R1 • Clairlea-Birchmount
$
$1,690,000
- 5 bath
- 4 bed
- 2500 sqft
119 Preston Street, Toronto, Ontario • M1N 3N4 • Birchcliffe-Cliffside













