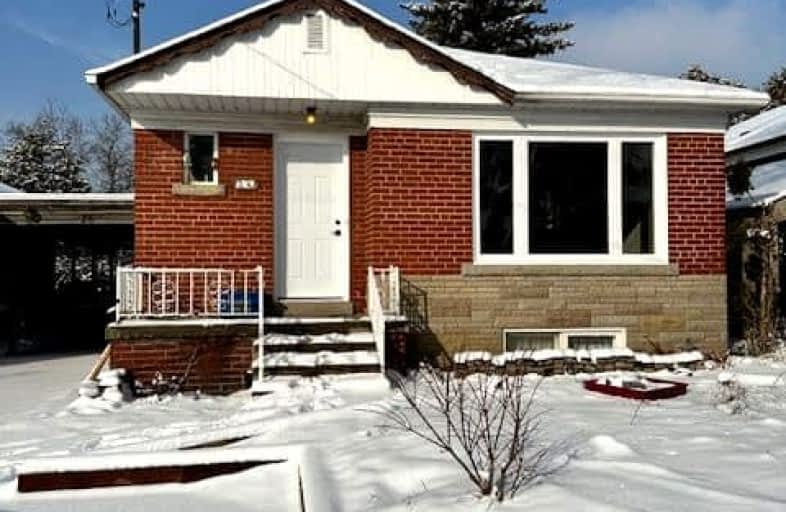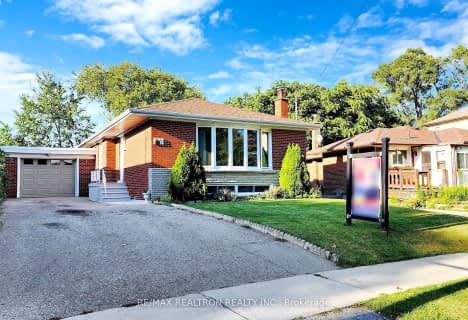Very Walkable
- Most errands can be accomplished on foot.
Good Transit
- Some errands can be accomplished by public transportation.
Bikeable
- Some errands can be accomplished on bike.

Hunter's Glen Junior Public School
Elementary: PublicCharles Gordon Senior Public School
Elementary: PublicKnob Hill Public School
Elementary: PublicSt Albert Catholic School
Elementary: CatholicSt Rose of Lima Catholic School
Elementary: CatholicDonwood Park Public School
Elementary: PublicÉSC Père-Philippe-Lamarche
Secondary: CatholicSouth East Year Round Alternative Centre
Secondary: PublicAlternative Scarborough Education 1
Secondary: PublicBendale Business & Technical Institute
Secondary: PublicDavid and Mary Thomson Collegiate Institute
Secondary: PublicJean Vanier Catholic Secondary School
Secondary: Catholic-
Thomson Memorial Park
1005 Brimley Rd, Scarborough ON M1P 3E8 0.81km -
Birkdale Ravine
1100 Brimley Rd, Scarborough ON M1P 3X9 1.52km -
Ashtonbee Reservoir Park
Scarborough ON M1L 3K9 4.26km
-
TD Bank Financial Group
2650 Lawrence Ave E, Scarborough ON M1P 2S1 0.97km -
BMO Bank of Montreal
2739 Eglinton Ave E (at Brimley Rd), Toronto ON M1K 2S2 1.79km -
Scotiabank
2154 Lawrence Ave E (Birchmount & Lawrence), Toronto ON M1R 3A8 2.68km














