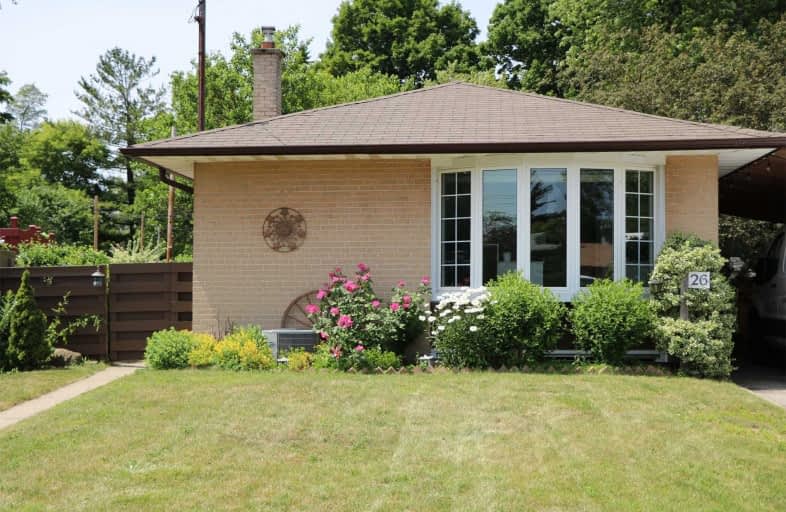
Highland Creek Public School
Elementary: Public
1.54 km
ÉÉC Saint-Michel
Elementary: Catholic
1.28 km
West Hill Public School
Elementary: Public
1.33 km
St Malachy Catholic School
Elementary: Catholic
0.37 km
William G Miller Junior Public School
Elementary: Public
0.50 km
Joseph Brant Senior Public School
Elementary: Public
0.61 km
Native Learning Centre East
Secondary: Public
3.47 km
Maplewood High School
Secondary: Public
2.38 km
West Hill Collegiate Institute
Secondary: Public
1.71 km
Sir Oliver Mowat Collegiate Institute
Secondary: Public
2.44 km
St John Paul II Catholic Secondary School
Secondary: Catholic
3.15 km
Sir Wilfrid Laurier Collegiate Institute
Secondary: Public
3.42 km






