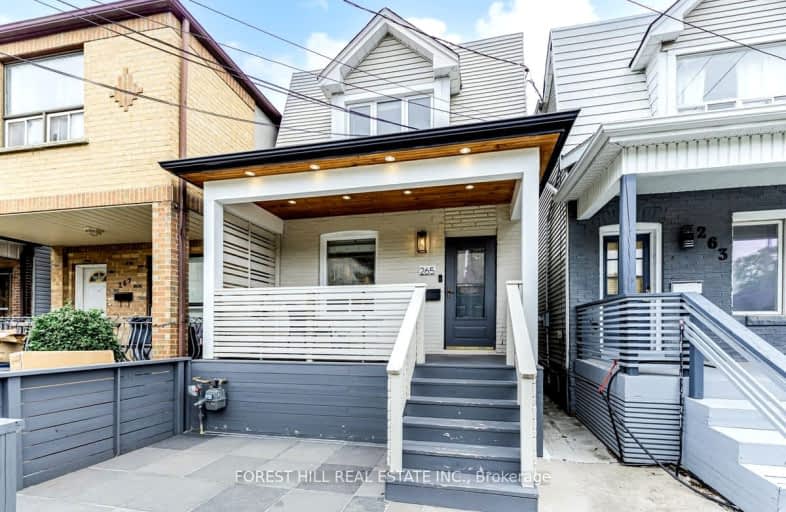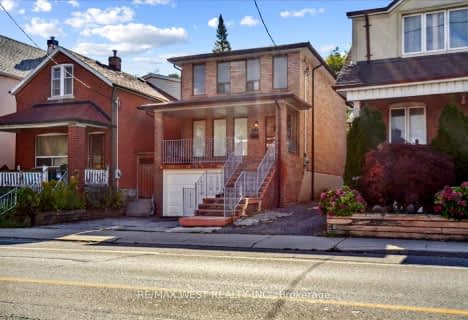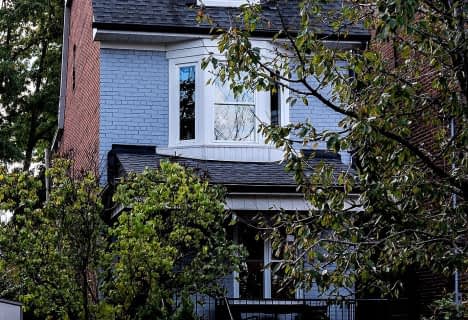Very Walkable
- Most errands can be accomplished on foot.
Excellent Transit
- Most errands can be accomplished by public transportation.
Very Bikeable
- Most errands can be accomplished on bike.

F H Miller Junior Public School
Elementary: PublicFairbank Memorial Community School
Elementary: PublicFairbank Public School
Elementary: PublicSt John Bosco Catholic School
Elementary: CatholicStella Maris Catholic School
Elementary: CatholicSt Nicholas of Bari Catholic School
Elementary: CatholicVaughan Road Academy
Secondary: PublicOakwood Collegiate Institute
Secondary: PublicGeorge Harvey Collegiate Institute
Secondary: PublicBishop Marrocco/Thomas Merton Catholic Secondary School
Secondary: CatholicYork Memorial Collegiate Institute
Secondary: PublicDante Alighieri Academy
Secondary: Catholic- 3 bath
- 3 bed
- 1100 sqft
546 Old Weston Road, Toronto, Ontario • M6N 3B1 • Weston-Pellam Park
- 2 bath
- 3 bed
- 1500 sqft
73 Ashburnham Road, Toronto, Ontario • M6H 2K6 • Corso Italia-Davenport
- 3 bath
- 3 bed
- 1100 sqft
2543A Dundas Street West, Toronto, Ontario • M6P 1X6 • High Park North














