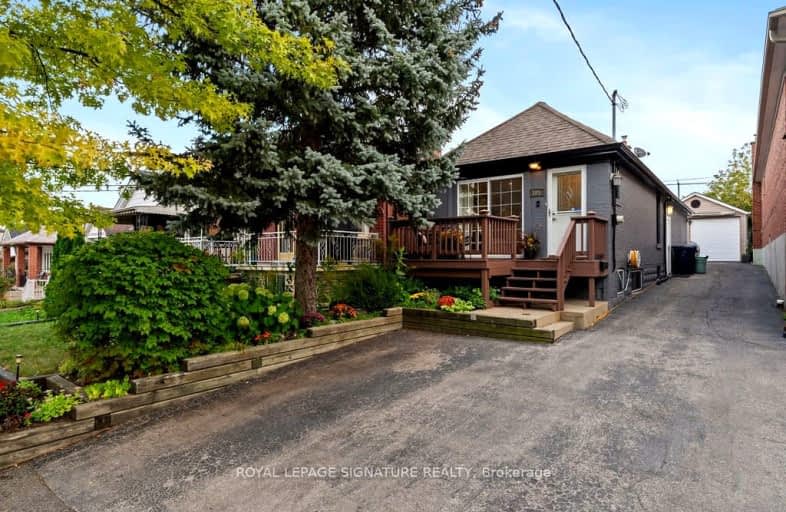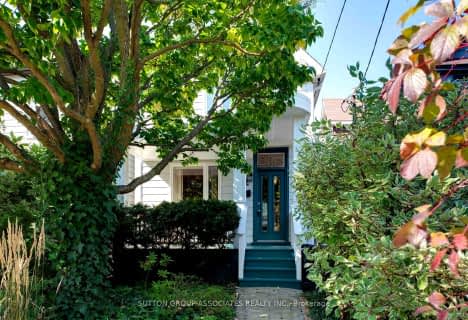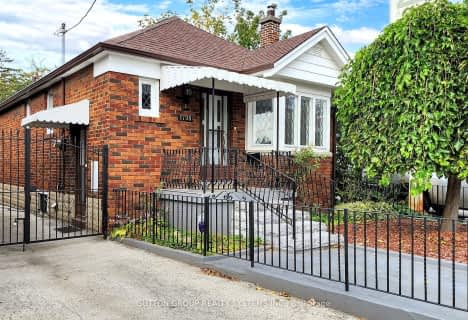
Walker's Paradise
- Daily errands do not require a car.
Excellent Transit
- Most errands can be accomplished by public transportation.
Very Bikeable
- Most errands can be accomplished on bike.

Fairbank Public School
Elementary: PublicJ R Wilcox Community School
Elementary: PublicD'Arcy McGee Catholic School
Elementary: CatholicSts Cosmas and Damian Catholic School
Elementary: CatholicWest Preparatory Junior Public School
Elementary: PublicSt Thomas Aquinas Catholic School
Elementary: CatholicVaughan Road Academy
Secondary: PublicYorkdale Secondary School
Secondary: PublicOakwood Collegiate Institute
Secondary: PublicJohn Polanyi Collegiate Institute
Secondary: PublicForest Hill Collegiate Institute
Secondary: PublicDante Alighieri Academy
Secondary: Catholic-
The Cedarvale Walk
Toronto ON 0.86km -
Earlscourt Park
1200 Lansdowne Ave, Toronto ON M6H 3Z8 2.93km -
Forest Hill Road Park
179A Forest Hill Rd, Toronto ON 3.04km
-
CIBC
2400 Eglinton Ave W (at West Side Mall), Toronto ON M6M 1S6 2.05km -
TD Bank Financial Group
3140 Dufferin St (at Apex Rd.), Toronto ON M6A 2T1 2.16km -
TD Bank Financial Group
870 St Clair Ave W, Toronto ON M6C 1C1 2.29km
- 2 bath
- 2 bed
- 700 sqft
155 Northland Avenue, Toronto, Ontario • M5N 2E4 • Rockcliffe-Smythe
- 2 bath
- 3 bed
- 1100 sqft
141 Prescott Avenue, Toronto, Ontario • M6N 3G9 • Weston-Pellam Park





















