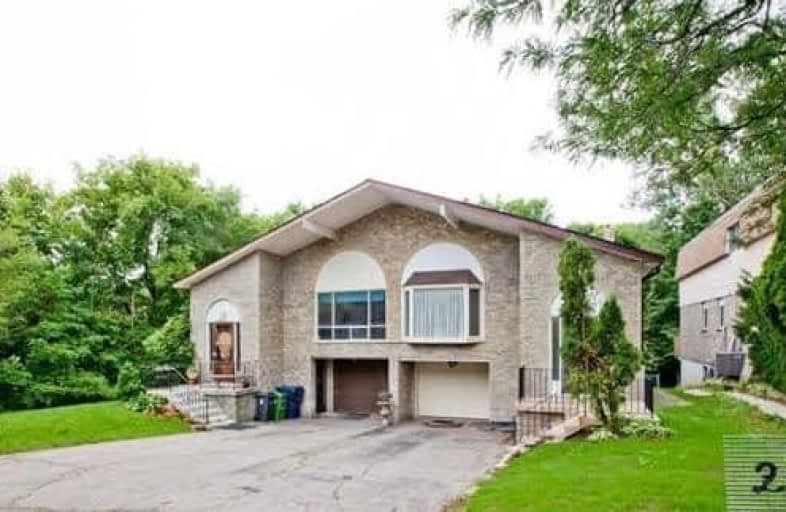
Pineway Public School
Elementary: Public
0.63 km
Zion Heights Middle School
Elementary: Public
0.72 km
Cresthaven Public School
Elementary: Public
1.30 km
Steelesview Public School
Elementary: Public
0.57 km
Bayview Glen Public School
Elementary: Public
1.51 km
Lester B Pearson Elementary School
Elementary: Public
1.21 km
Msgr Fraser College (Northeast)
Secondary: Catholic
1.45 km
St. Joseph Morrow Park Catholic Secondary School
Secondary: Catholic
1.36 km
Georges Vanier Secondary School
Secondary: Public
2.99 km
A Y Jackson Secondary School
Secondary: Public
1.07 km
Brebeuf College School
Secondary: Catholic
1.94 km
St Robert Catholic High School
Secondary: Catholic
3.70 km
$X,XXX,XXX
- — bath
- — bed
- — sqft
991 Old Cummer Avenue, Toronto, Ontario • M2H 1W5 • Bayview Woods-Steeles
$X,XXX,XXX
- — bath
- — bed
- — sqft
52 Yatesbury Road, Toronto, Ontario • M2H 1E9 • Bayview Woods-Steeles







