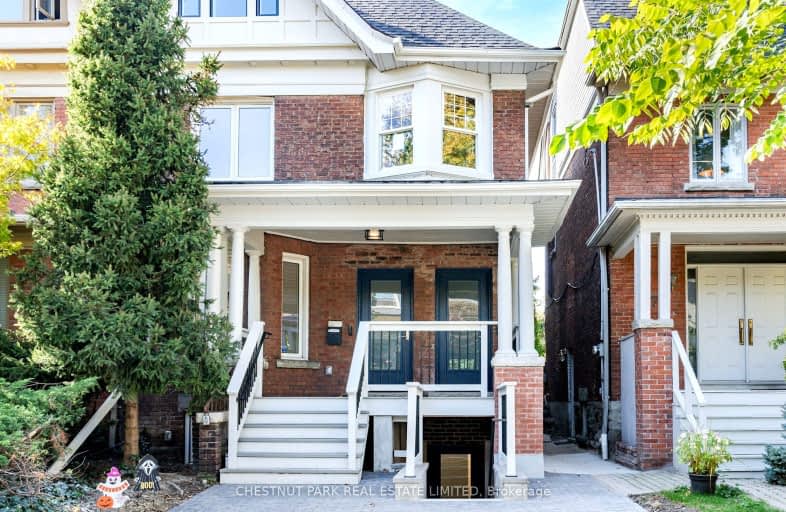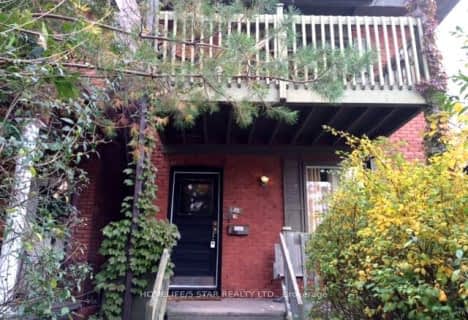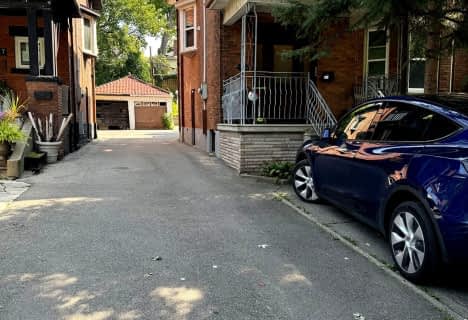Walker's Paradise
- Daily errands do not require a car.
Rider's Paradise
- Daily errands do not require a car.
Very Bikeable
- Most errands can be accomplished on bike.

ALPHA II Alternative School
Elementary: PublicHorizon Alternative Senior School
Elementary: PublicBrock Public School
Elementary: PublicSt Anthony Catholic School
Elementary: CatholicSt Helen Catholic School
Elementary: CatholicDewson Street Junior Public School
Elementary: PublicCaring and Safe Schools LC4
Secondary: PublicALPHA II Alternative School
Secondary: PublicWest End Alternative School
Secondary: PublicCentral Toronto Academy
Secondary: PublicBloor Collegiate Institute
Secondary: PublicSt Mary Catholic Academy Secondary School
Secondary: Catholic-
Dufferin Grove Park
875 Dufferin St (btw Sylvan & Dufferin Park), Toronto ON M6H 3K8 0.29km -
Christie Pits Park
750 Bloor St W (btw Christie & Crawford), Toronto ON M6G 3K4 1.07km -
Trinity Bellwoods Park
1053 Dundas St W (at Gore Vale Ave.), Toronto ON M5H 2N2 1.36km
-
Banque Nationale du Canada
747 College St (at Adelaide Ave), Toronto ON M6G 1C5 0.92km -
TD Bank Financial Group
1033 Queen St W, Toronto ON M6J 0A6 1.8km -
TD Bank Financial Group
870 St Clair Ave W, Toronto ON M6C 1C1 2.49km
- 1 bath
- 2 bed
Lanew-19 Lappin Avenue, Toronto, Ontario • M6H 1Y3 • Dovercourt-Wallace Emerson-Junction
- 1 bath
- 2 bed
Upper-32 Garnet Avenue, Toronto, Ontario • M6G 1V5 • Dovercourt-Wallace Emerson-Junction














