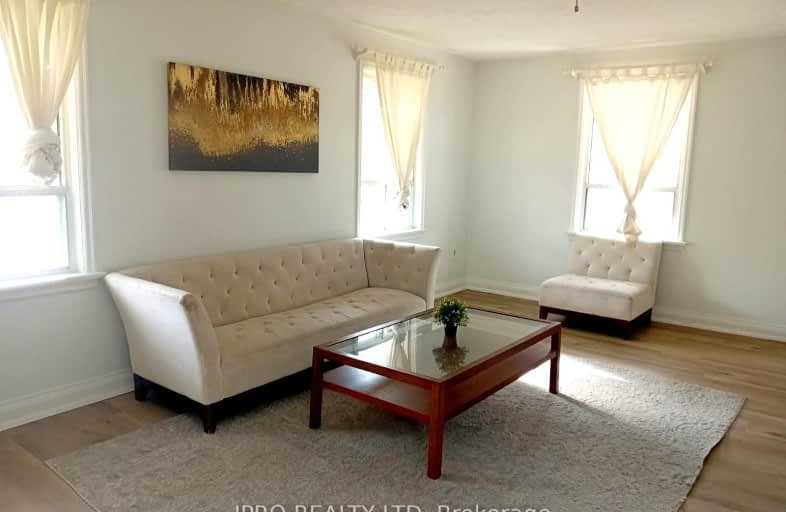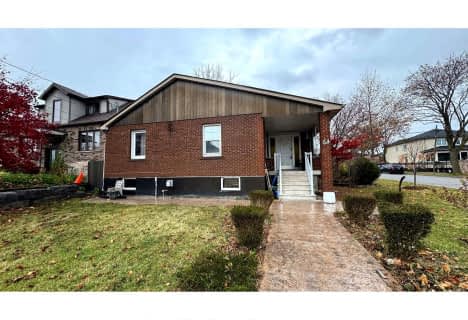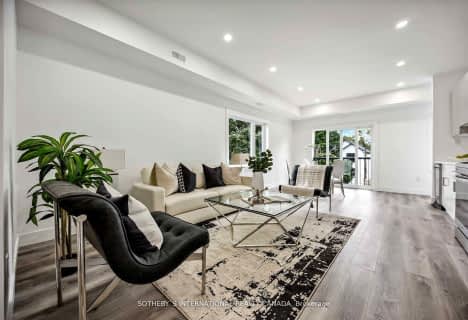Very Walkable
- Most errands can be accomplished on foot.
Good Transit
- Some errands can be accomplished by public transportation.
Very Bikeable
- Most errands can be accomplished on bike.

Valleyfield Junior School
Elementary: PublicSt Eugene Catholic School
Elementary: CatholicSt John the Evangelist Catholic School
Elementary: CatholicHilltop Middle School
Elementary: PublicH J Alexander Community School
Elementary: PublicAll Saints Catholic School
Elementary: CatholicSchool of Experiential Education
Secondary: PublicScarlett Heights Entrepreneurial Academy
Secondary: PublicDon Bosco Catholic Secondary School
Secondary: CatholicWeston Collegiate Institute
Secondary: PublicRichview Collegiate Institute
Secondary: PublicSt. Basil-the-Great College School
Secondary: Catholic-
Chestnut Hill Park
Toronto ON 4.95km -
Rowntree Mills Park
Islington Ave (at Finch Ave W), Toronto ON 6.02km -
Walter Saunders Memorial Park
440 Hopewell Ave, Toronto ON 6.91km
-
TD Bank Financial Group
250 Wincott Dr, Etobicoke ON M9R 2R5 2.64km -
TD Bank Financial Group
2038 Kipling Ave, Rexdale ON M9W 4K1 3.19km -
Scotiabank
1151 Weston Rd (Eglinton ave west), Toronto ON M6M 4P3 3.71km
- 2 bath
- 3 bed
Upper-5 Kingsborough Crescent, Toronto, Ontario • M9R 2T8 • Willowridge-Martingrove-Richview
- 1 bath
- 2 bed
- 700 sqft
MainF-64 Omagh Avenue, Toronto, Ontario • M9M 1G1 • Humberlea-Pelmo Park W5














