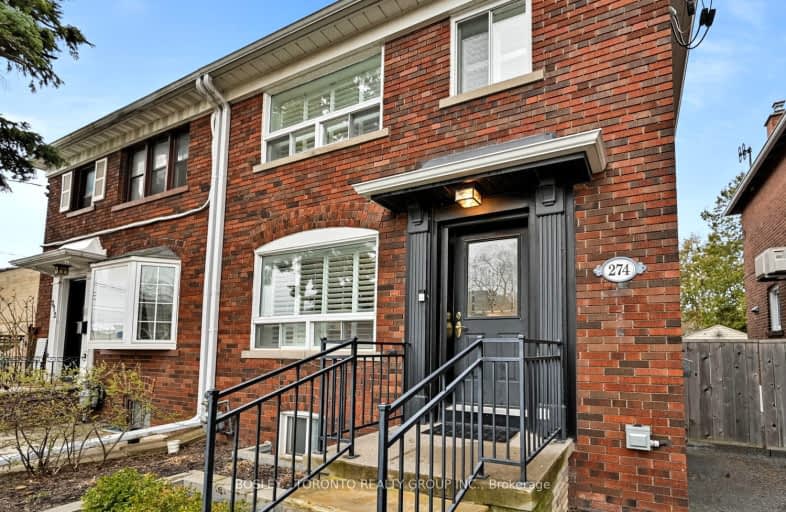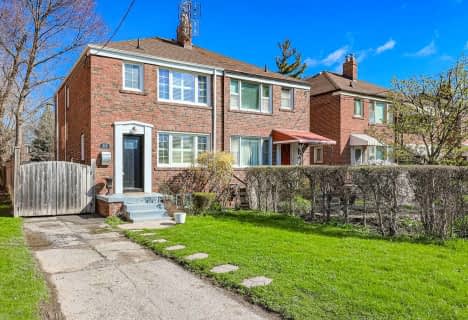
3D Walkthrough
Walker's Paradise
- Daily errands do not require a car.
92
/100
Good Transit
- Some errands can be accomplished by public transportation.
69
/100
Very Bikeable
- Most errands can be accomplished on bike.
82
/100

Bloorview School Authority
Elementary: Hospital
0.79 km
Park Lane Public School
Elementary: Public
1.66 km
Rolph Road Elementary School
Elementary: Public
1.59 km
St Anselm Catholic School
Elementary: Catholic
1.10 km
Bessborough Drive Elementary and Middle School
Elementary: Public
0.86 km
Northlea Elementary and Middle School
Elementary: Public
0.34 km
Msgr Fraser College (Midtown Campus)
Secondary: Catholic
2.82 km
Leaside High School
Secondary: Public
0.70 km
Don Mills Collegiate Institute
Secondary: Public
3.21 km
North Toronto Collegiate Institute
Secondary: Public
2.52 km
Marc Garneau Collegiate Institute
Secondary: Public
2.49 km
Northern Secondary School
Secondary: Public
2.04 km
-
Sunnybrook Park
Eglinton Ave E (at Leslie St), Toronto ON 1.17km -
88 Erskine Dog Park
Toronto ON 2.55km -
Flemingdon park
Don Mills & Overlea 2.56km
-
CIBC
97 Laird Dr, Toronto ON M4G 3T7 0.91km -
ICICI Bank Canada
150 Ferrand Dr, Toronto ON M3C 3E5 2.76km -
RBC Royal Bank
1635 Ave Rd (at Cranbrooke Ave.), Toronto ON M5M 3X8 4.36km
$
$1,299,000
- 1 bath
- 3 bed
- 1100 sqft
79 Cleveland Street, Toronto, Ontario • M4S 2W4 • Mount Pleasant East











