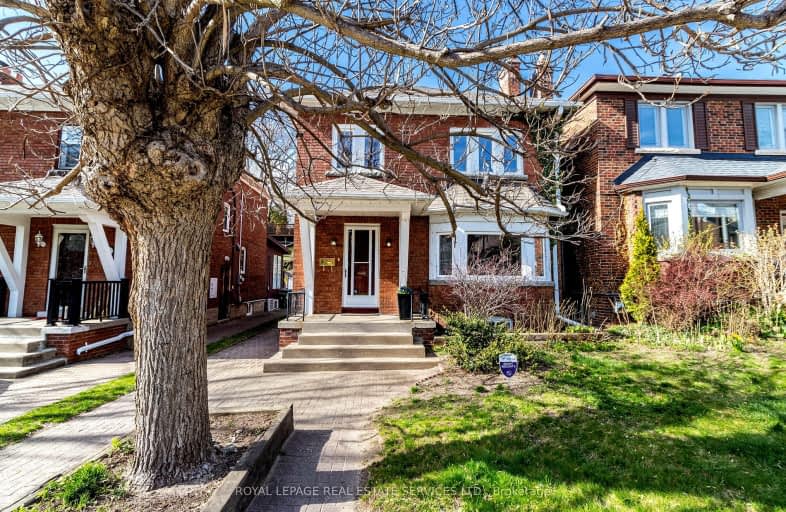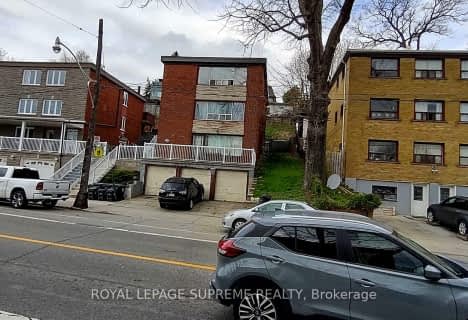Very Walkable
- Most errands can be accomplished on foot.
Excellent Transit
- Most errands can be accomplished by public transportation.
Very Bikeable
- Most errands can be accomplished on bike.

Mountview Alternative School Junior
Elementary: PublicHigh Park Alternative School Junior
Elementary: PublicKeele Street Public School
Elementary: PublicAnnette Street Junior and Senior Public School
Elementary: PublicSt Cecilia Catholic School
Elementary: CatholicRunnymede Junior and Senior Public School
Elementary: PublicThe Student School
Secondary: PublicUrsula Franklin Academy
Secondary: PublicRunnymede Collegiate Institute
Secondary: PublicBishop Marrocco/Thomas Merton Catholic Secondary School
Secondary: CatholicWestern Technical & Commercial School
Secondary: PublicHumberside Collegiate Institute
Secondary: Public-
Rennie Park
1 Rennie Ter, Toronto ON M6S 4Z9 0.94km -
High Park
1873 Bloor St W (at Parkside Dr), Toronto ON M6R 2Z3 0.65km -
Perth Square Park
350 Perth Ave (at Dupont St.), Toronto ON 2.01km
-
RBC Royal Bank
1000 the Queensway, Etobicoke ON M8Z 1P7 3.2km -
RBC Royal Bank
972 Bloor St W (Dovercourt), Toronto ON M6H 1L6 3.57km -
TD Bank Financial Group
1048 Islington Ave, Etobicoke ON M8Z 6A4 4.44km
- 3 bath
- 4 bed
115 Edwin Avenue, Toronto, Ontario • M6P 3Z8 • Dovercourt-Wallace Emerson-Junction
- 5 bath
- 6 bed
- 3000 sqft
418 Margueretta Street, Toronto, Ontario • M6H 3S5 • Dovercourt-Wallace Emerson-Junction
- 3 bath
- 4 bed
636 Gladstone Avenue, Toronto, Ontario • M6H 3J4 • Dovercourt-Wallace Emerson-Junction
- 2 bath
- 5 bed
- 2000 sqft
23 Lansdowne Avenue East, Toronto, Ontario • M6K 2V7 • Roncesvalles
- 2 bath
- 4 bed
- 1500 sqft
106 Pine Crest Road, Toronto, Ontario • M6P 3G5 • High Park North
- 2 bath
- 5 bed
- 1500 sqft
166 Pacific Avenue, Toronto, Ontario • M6P 2P5 • High Park North
- 4 bath
- 5 bed
- 1500 sqft
454 Runnymede Road, Toronto, Ontario • M6S 2Z1 • Runnymede-Bloor West Village













