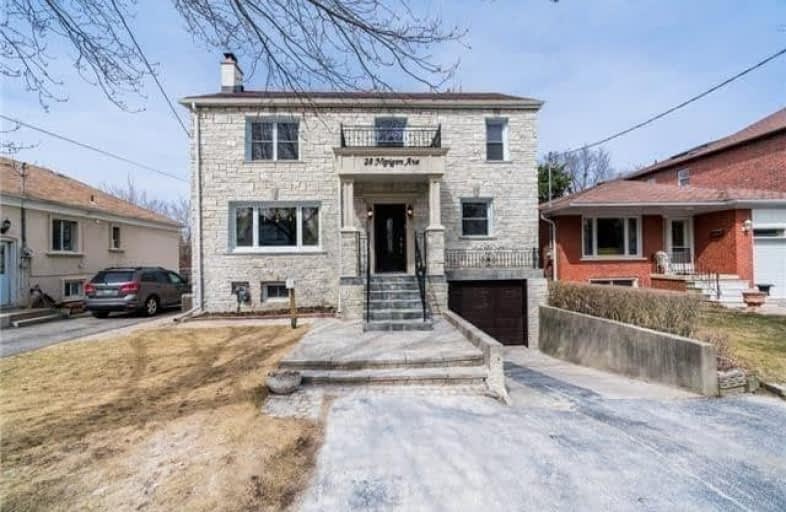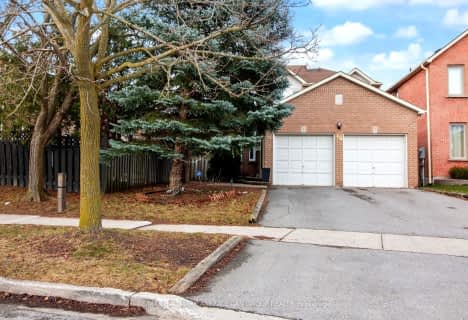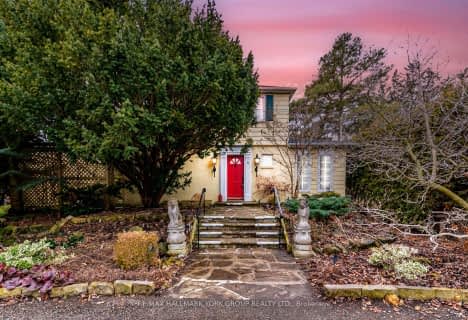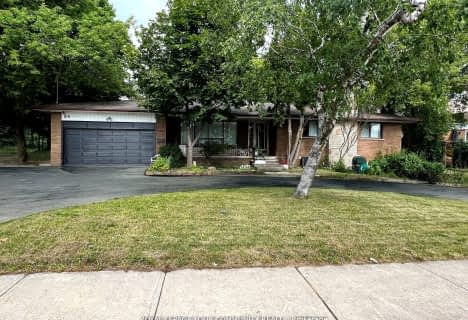
ÉIC Monseigneur-de-Charbonnel
Elementary: Catholic
1.37 km
E J Sand Public School
Elementary: Public
1.60 km
Thornhill Public School
Elementary: Public
1.56 km
Lillian Public School
Elementary: Public
0.59 km
Henderson Avenue Public School
Elementary: Public
1.10 km
St Paschal Baylon Catholic School
Elementary: Catholic
1.29 km
Avondale Secondary Alternative School
Secondary: Public
1.36 km
Drewry Secondary School
Secondary: Public
1.23 km
ÉSC Monseigneur-de-Charbonnel
Secondary: Catholic
1.36 km
Newtonbrook Secondary School
Secondary: Public
0.83 km
Brebeuf College School
Secondary: Catholic
1.26 km
Thornhill Secondary School
Secondary: Public
1.36 km
$
$1,388,000
- 5 bath
- 4 bed
- 2000 sqft
17 Mortimer Court, Vaughan, Ontario • L4J 2P7 • Crestwood-Springfarm-Yorkhill
$
$1,698,000
- 3 bath
- 3 bed
- 1500 sqft
67 Marathon Crescent, Toronto, Ontario • M2R 2L8 • Newtonbrook West














