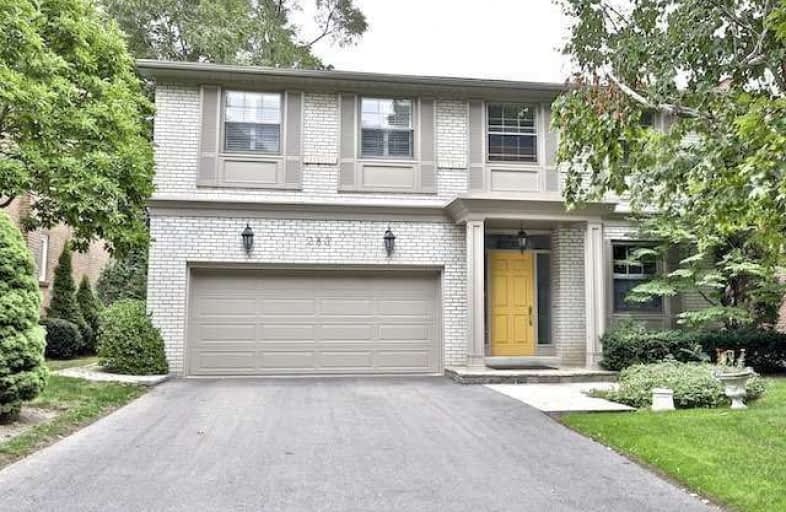
Cardinal Carter Academy for the Arts
Elementary: Catholic
1.69 km
Avondale Alternative Elementary School
Elementary: Public
0.96 km
Avondale Public School
Elementary: Public
0.96 km
St Andrew's Junior High School
Elementary: Public
0.61 km
St Edward Catholic School
Elementary: Catholic
1.27 km
Owen Public School
Elementary: Public
0.49 km
St Andrew's Junior High School
Secondary: Public
0.61 km
École secondaire Étienne-Brûlé
Secondary: Public
2.15 km
Cardinal Carter Academy for the Arts
Secondary: Catholic
1.69 km
Loretto Abbey Catholic Secondary School
Secondary: Catholic
1.57 km
York Mills Collegiate Institute
Secondary: Public
1.95 km
Earl Haig Secondary School
Secondary: Public
2.13 km
$
$1,999,000
- 4 bath
- 4 bed
- 2000 sqft
53 Yorkview Drive, Toronto, Ontario • M8Z 2G1 • Stonegate-Queensway
$
$2,349,000
- 3 bath
- 6 bed
- 3000 sqft
127 Yonge Boulevard, Toronto, Ontario • M5M 3H2 • Bedford Park-Nortown














