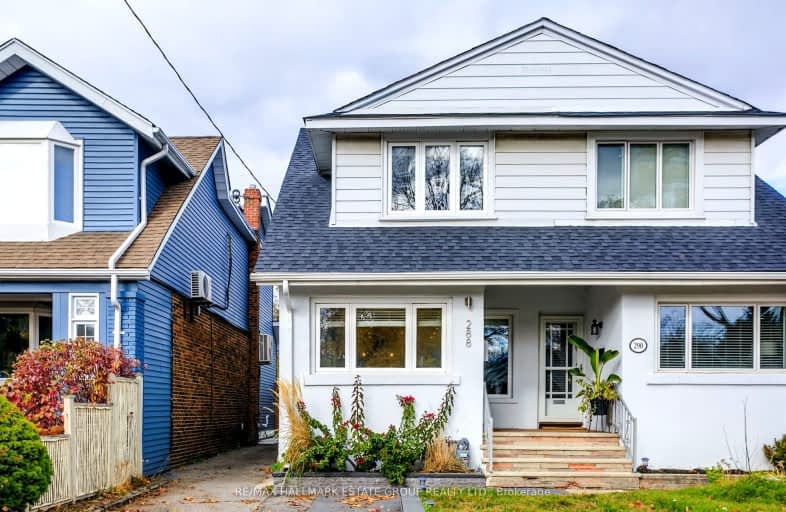Walker's Paradise
- Daily errands do not require a car.
Excellent Transit
- Most errands can be accomplished by public transportation.
Biker's Paradise
- Daily errands do not require a car.

D A Morrison Middle School
Elementary: PublicCanadian Martyrs Catholic School
Elementary: CatholicEarl Beatty Junior and Senior Public School
Elementary: PublicEarl Haig Public School
Elementary: PublicSt Brigid Catholic School
Elementary: CatholicR H McGregor Elementary School
Elementary: PublicEast York Alternative Secondary School
Secondary: PublicSchool of Life Experience
Secondary: PublicGreenwood Secondary School
Secondary: PublicSt Patrick Catholic Secondary School
Secondary: CatholicMonarch Park Collegiate Institute
Secondary: PublicEast York Collegiate Institute
Secondary: Public-
Gledhill Park
125 Gledhill Ave, Toronto ON M4C 5K7 0.69km -
Taylor Creek Park
200 Dawes Rd (at Crescent Town Rd.), Toronto ON M4C 5M8 1.22km -
Monarch Park
115 Felstead Ave (Monarch Park), Toronto ON 1.36km
-
Scotiabank
2575 Danforth Ave (Main St), Toronto ON M4C 1L5 1.41km -
CIBC
2185 Gerrard St E, Toronto ON M4E 2C6 1.57km -
BMO Bank of Montreal
2810 Danforth Ave, Toronto ON M4C 1M1 1.81km
- 4 bath
- 4 bed
- 2000 sqft
76A Amsterdam Avenue, Toronto, Ontario • M4B 2C2 • O'Connor-Parkview
- 3 bath
- 3 bed
358 Monarch Park Avenue, Toronto, Ontario • M4J 4T3 • Danforth Village-East York
- 2 bath
- 3 bed
- 1500 sqft
Upper-19 Fernwood Park Avenue, Toronto, Ontario • M4E 3E8 • The Beaches














