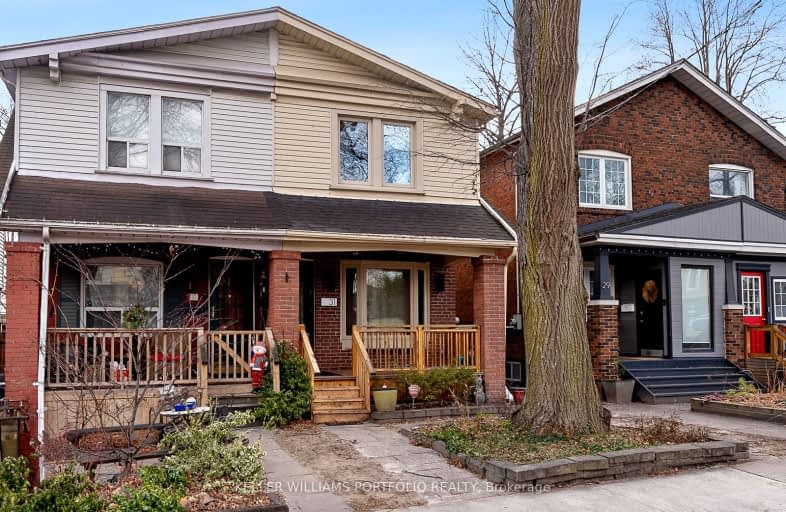Walker's Paradise
- Daily errands do not require a car.
Excellent Transit
- Most errands can be accomplished by public transportation.
Biker's Paradise
- Daily errands do not require a car.

Equinox Holistic Alternative School
Elementary: PublicBruce Public School
Elementary: PublicSt Joseph Catholic School
Elementary: CatholicLeslieville Junior Public School
Elementary: PublicRoden Public School
Elementary: PublicDuke of Connaught Junior and Senior Public School
Elementary: PublicSchool of Life Experience
Secondary: PublicSubway Academy I
Secondary: PublicGreenwood Secondary School
Secondary: PublicSt Patrick Catholic Secondary School
Secondary: CatholicMonarch Park Collegiate Institute
Secondary: PublicRiverdale Collegiate Institute
Secondary: Public-
Greenwood Park
150 Greenwood Ave (at Dundas), Toronto ON M4L 2R1 0.53km -
Woodbine Park
Queen St (at Kingston Rd), Toronto ON M4L 1G7 1.03km -
Monarch Park
115 Felstead Ave (Monarch Park), Toronto ON 1.37km
-
TD Bank Financial Group
991 Pape Ave (at Floyd Ave.), Toronto ON M4K 3V6 2.98km -
Scotiabank
2575 Danforth Ave (Main St), Toronto ON M4C 1L5 3.01km -
BMO Bank of Montreal
2810 Danforth Ave, Toronto ON M4C 1M1 3.44km
- 1 bath
- 3 bed
- 1100 sqft
Main -509 Sammon Avenue, Toronto, Ontario • M4J 2B3 • Danforth Village-East York
- 2 bath
- 3 bed
- 1500 sqft
Upper-24 Torrens Avenue, Toronto, Ontario • M4K 2H8 • Broadview North













