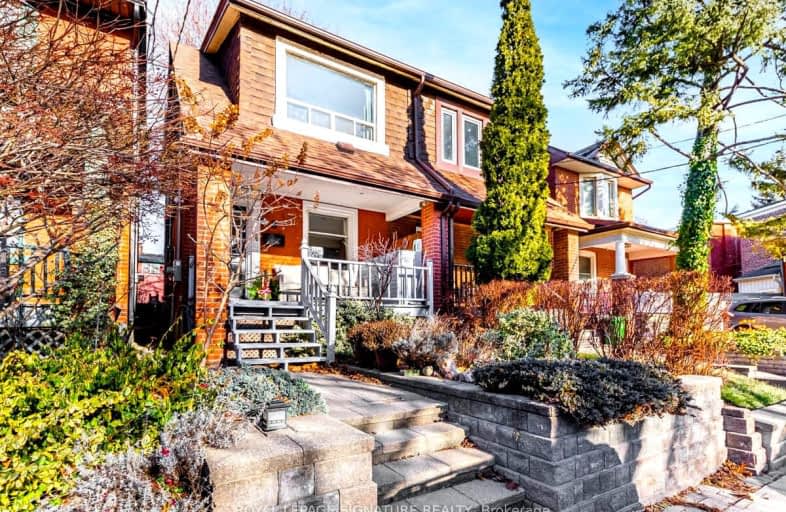Walker's Paradise
- Daily errands do not require a car.
Rider's Paradise
- Daily errands do not require a car.
Biker's Paradise
- Daily errands do not require a car.

Quest Alternative School Senior
Elementary: PublicFrankland Community School Junior
Elementary: PublicWestwood Middle School
Elementary: PublicChester Elementary School
Elementary: PublicWithrow Avenue Junior Public School
Elementary: PublicJackman Avenue Junior Public School
Elementary: PublicMsgr Fraser College (St. Martin Campus)
Secondary: CatholicSEED Alternative
Secondary: PublicEastdale Collegiate Institute
Secondary: PublicMsgr Fraser-Isabella
Secondary: CatholicCALC Secondary School
Secondary: PublicRosedale Heights School of the Arts
Secondary: Public-
Riverdale East Off Leash
Toronto ON M4K 2N9 0.81km -
Withrow Park
725 Logan Ave (btwn Bain Ave. & McConnell Ave.), Toronto ON M4K 3C7 1.02km -
Withrow Park Off Leash Dog Park
Logan Ave (Danforth), Toronto ON 1.21km
-
TD Bank Financial Group
420 Bloor St E (at Sherbourne St.), Toronto ON M4W 1H4 1.56km -
TD Bank Financial Group
493 Parliament St (at Carlton St), Toronto ON M4X 1P3 1.69km -
TD Bank Financial Group
65 Wellesley St E (at Church St), Toronto ON M4Y 1G7 2.26km
- 1 bath
- 1 bed
- 700 sqft
#MAIN-127 Summerhill Avenue, Toronto, Ontario • M4T 1B1 • Rosedale-Moore Park
- 1 bath
- 1 bed
Lower-172 St Clair Avenue East, Toronto, Ontario • M4T 1N8 • Rosedale-Moore Park
- 1 bath
- 2 bed
01-31A Frankdale Avenue East, Toronto, Ontario • M4J 3Z8 • Danforth Village-East York














