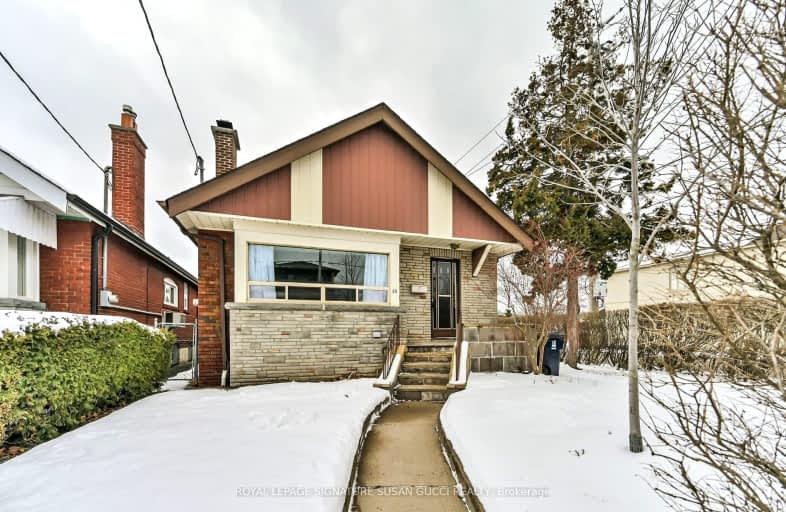Walker's Paradise
- Daily errands do not require a car.
Excellent Transit
- Most errands can be accomplished by public transportation.
Very Bikeable
- Most errands can be accomplished on bike.

Canadian Martyrs Catholic School
Elementary: CatholicÉcole élémentaire La Mosaïque
Elementary: PublicDiefenbaker Elementary School
Elementary: PublicEarl Beatty Junior and Senior Public School
Elementary: PublicCosburn Middle School
Elementary: PublicR H McGregor Elementary School
Elementary: PublicEast York Alternative Secondary School
Secondary: PublicSchool of Life Experience
Secondary: PublicGreenwood Secondary School
Secondary: PublicSt Patrick Catholic Secondary School
Secondary: CatholicDanforth Collegiate Institute and Technical School
Secondary: PublicEast York Collegiate Institute
Secondary: Public-
Gledhill Park
125 Gledhill Ave, Toronto ON M4C 5K7 1.58km -
Monarch Park
115 Felstead Ave (Monarch Park), Toronto ON 1.69km -
Taylor Creek Park
200 Dawes Rd (at Crescent Town Rd.), Toronto ON M4C 5M8 1.85km
-
TD Bank Financial Group
991 Pape Ave (at Floyd Ave.), Toronto ON M4K 3V6 1.64km -
Scotiabank
2575 Danforth Ave (Main St), Toronto ON M4C 1L5 2.36km -
BMO Bank of Montreal
2810 Danforth Ave, Toronto ON M4C 1M1 2.72km
- 1 bath
- 2 bed
- 700 sqft
Upper-340 Main Street, Toronto, Ontario • M4C 4X7 • East End-Danforth
- 2 bath
- 2 bed
- 700 sqft
3rd F-850 Carlaw Avenue, Toronto, Ontario • M4K 3L3 • Playter Estates-Danforth
- 2 bath
- 3 bed
- 1500 sqft
Upper-24 Torrens Avenue, Toronto, Ontario • M4K 2H8 • Broadview North
- — bath
- — bed
- — sqft
Unit -79 Cedarvale Avenue, Toronto, Ontario • M4C 4J6 • East End-Danforth













