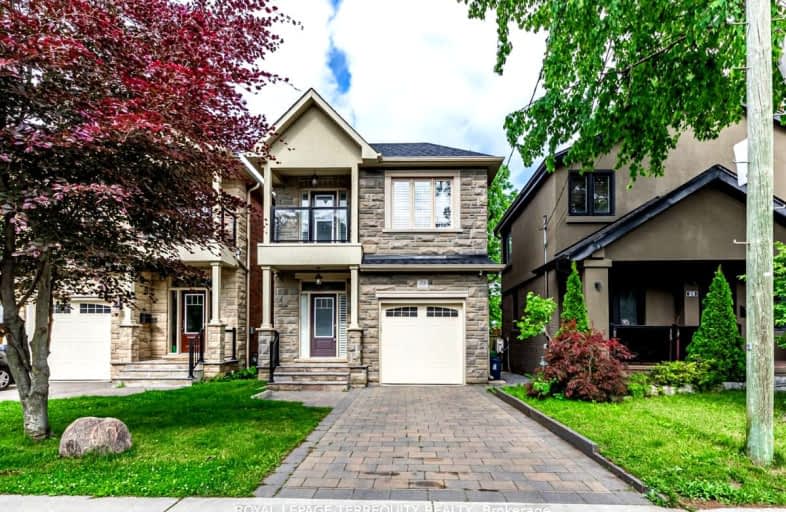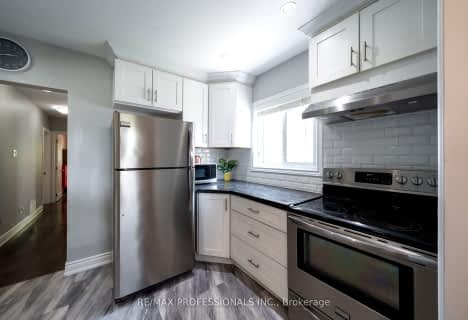Very Walkable
- Most errands can be accomplished on foot.
Good Transit
- Some errands can be accomplished by public transportation.
Bikeable
- Some errands can be accomplished on bike.

Immaculate Heart of Mary Catholic School
Elementary: CatholicJ G Workman Public School
Elementary: PublicBirch Cliff Heights Public School
Elementary: PublicBirch Cliff Public School
Elementary: PublicWarden Avenue Public School
Elementary: PublicOakridge Junior Public School
Elementary: PublicNotre Dame Catholic High School
Secondary: CatholicNeil McNeil High School
Secondary: CatholicBirchmount Park Collegiate Institute
Secondary: PublicMalvern Collegiate Institute
Secondary: PublicBlessed Cardinal Newman Catholic School
Secondary: CatholicSATEC @ W A Porter Collegiate Institute
Secondary: Public-
Birchmount Community Centre
93 Birchmount Rd, Toronto ON M1N 3J7 0.63km -
Dentonia Park
Avonlea Blvd, Toronto ON 2.23km -
Bluffers Park
7 Brimley Rd S, Toronto ON M1M 3W3 3.42km
-
CIBC
3003 Danforth Ave (Victoria Park), Toronto ON M4C 1M9 1.87km -
TD Bank Financial Group
15 Eglinton Sq (btw Victoria Park Ave. & Pharmacy Ave.), Scarborough ON M1L 2K1 4.46km -
CIBC
2705 Eglinton Ave E (at Brimley Rd.), Scarborough ON M1K 2S2 5.17km
- 5 bath
- 4 bed
- 2000 sqft
38A North Woodrow Boulevard, Toronto, Ontario • M1K 1W3 • Birchcliffe-Cliffside
- 3 bath
- 4 bed
- 1500 sqft
100 Hollis Avenue, Toronto, Ontario • M1N 2C8 • Birchcliffe-Cliffside
- 4 bath
- 4 bed
- 2000 sqft
71A Natal Avenue, Toronto, Ontario • M1N 3V5 • Birchcliffe-Cliffside
- 4 bath
- 4 bed
- 2000 sqft
150 Warden Avenue, Toronto, Ontario • M1N 2Z4 • Birchcliffe-Cliffside














