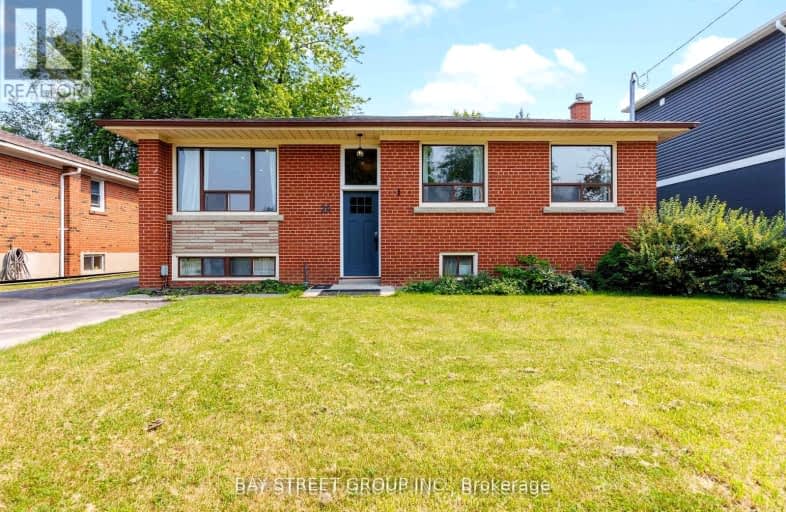Car-Dependent
- Most errands require a car.
Good Transit
- Some errands can be accomplished by public transportation.
Somewhat Bikeable
- Most errands require a car.

Ben Heppner Vocal Music Academy
Elementary: PublicHeather Heights Junior Public School
Elementary: PublicHenry Hudson Senior Public School
Elementary: PublicGolf Road Junior Public School
Elementary: PublicChurchill Heights Public School
Elementary: PublicGeorge B Little Public School
Elementary: PublicNative Learning Centre East
Secondary: PublicMaplewood High School
Secondary: PublicWest Hill Collegiate Institute
Secondary: PublicWoburn Collegiate Institute
Secondary: PublicCedarbrae Collegiate Institute
Secondary: PublicSt John Paul II Catholic Secondary School
Secondary: Catholic-
White Heaven Park
105 Invergordon Ave, Toronto ON M1S 2Z1 3.18km -
Thomson Memorial Park
1005 Brimley Rd, Scarborough ON M1P 3E8 3.62km -
Bill Hancox Park
101 Bridgeport Dr (Lawrence & Bridgeport), Scarborough ON 5.8km
-
RBC Royal Bank
111 Grangeway Ave, Scarborough ON M1H 3E9 2.72km -
Scotiabank
300 Borough Dr (in Scarborough Town Centre), Scarborough ON M1P 4P5 3.26km -
TD Bank Financial Group
2650 Lawrence Ave E, Scarborough ON M1P 2S1 4.48km














