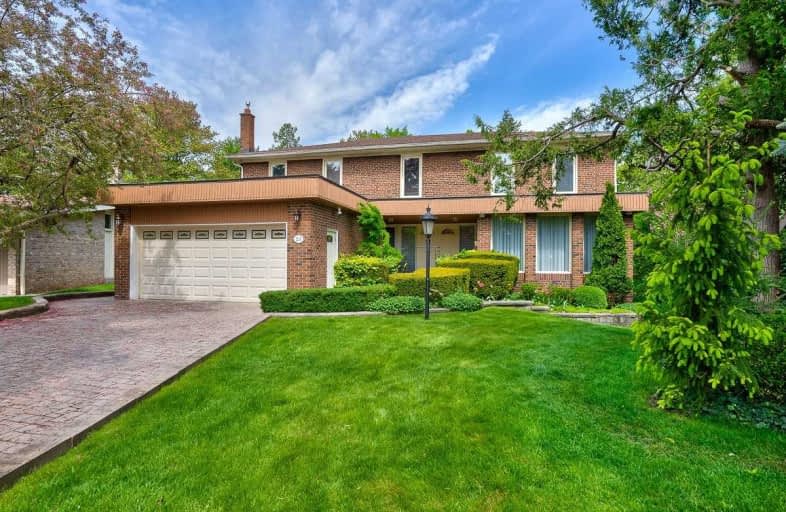
Holy Redeemer Catholic School
Elementary: Catholic
0.60 km
Pineway Public School
Elementary: Public
1.27 km
Zion Heights Middle School
Elementary: Public
1.06 km
German Mills Public School
Elementary: Public
0.87 km
St Michael Catholic Academy
Elementary: Catholic
0.78 km
Cliffwood Public School
Elementary: Public
0.82 km
North East Year Round Alternative Centre
Secondary: Public
3.24 km
Msgr Fraser College (Northeast)
Secondary: Catholic
0.60 km
St. Joseph Morrow Park Catholic Secondary School
Secondary: Catholic
2.28 km
Georges Vanier Secondary School
Secondary: Public
3.09 km
A Y Jackson Secondary School
Secondary: Public
0.38 km
St Robert Catholic High School
Secondary: Catholic
3.11 km



