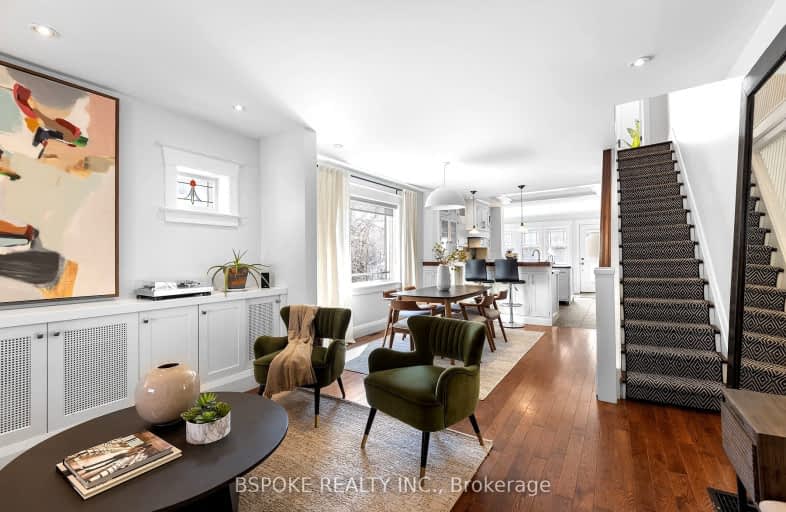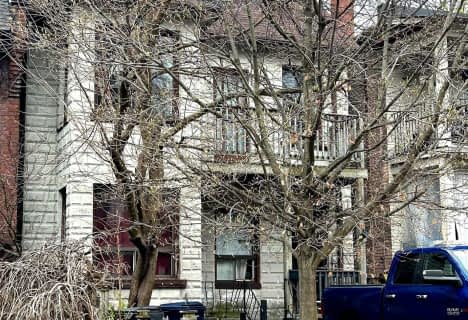Walker's Paradise
- Daily errands do not require a car.
Excellent Transit
- Most errands can be accomplished by public transportation.
Biker's Paradise
- Daily errands do not require a car.

Equinox Holistic Alternative School
Elementary: PublicNorway Junior Public School
Elementary: PublicÉÉC Georges-Étienne-Cartier
Elementary: CatholicRoden Public School
Elementary: PublicDuke of Connaught Junior and Senior Public School
Elementary: PublicBowmore Road Junior and Senior Public School
Elementary: PublicSchool of Life Experience
Secondary: PublicGreenwood Secondary School
Secondary: PublicSt Patrick Catholic Secondary School
Secondary: CatholicMonarch Park Collegiate Institute
Secondary: PublicDanforth Collegiate Institute and Technical School
Secondary: PublicRiverdale Collegiate Institute
Secondary: Public-
The Thirsty Loon
1489 Gerrard Street E, Toronto, ON M4L 2A4 0.44km -
JP Restaurant
270 Coxwell Avenue, Toronto, ON M4L 3B6 0.47km -
Black Pony
1481 Gerrard Street E, Toronto, ON M4L 2A3 0.47km
-
Simple Coffee
1636 Queen Street E, Toronto, ON M4L 1G3 0.32km -
Renée's Clarssic Café
108 Edgewood Avenue, Toronto, ON M4L 2C9 0.38km -
Lazy Daisy's Cafe
1515 Gerrard Street E, Toronto, ON M4L 2A4 0.44km
-
System Fitness
1671 Queen Street E, Toronto, ON M4L 1G5 0.4km -
Vive Fitness
1391 Gerrard Street E, Toronto, ON M4L 1Z3 0.69km -
9Round
1866 Queen Street E, Toronto, ON M4L 1H2 0.75km
-
Woods Pharmacy
130 Kingston Road, Toronto, ON M4L 1S7 0.39km -
L & A Pharmacy
1485 Gerrard St E, Toronto, ON M4L 2A4 0.45km -
Pharmasave Beaches Pharmacy
1967 Queen Street E, Toronto, ON M4L 1H9 1.17km
-
Southern Smoke Truck
Toronto, ON M4L 0.14km -
British Style Fish & Chips
73 Coxwell Avenue, Toronto, ON M4L 3B1 0.15km -
Simple Coffee
1636 Queen Street E, Toronto, ON M4L 1G3 0.32km
-
Beach Mall
1971 Queen Street E, Toronto, ON M4L 1H9 1.19km -
Gerrard Square
1000 Gerrard Street E, Toronto, ON M4M 3G6 1.86km -
Gerrard Square
1000 Gerrard Street E, Toronto, ON M4M 3G6 1.87km
-
Mattachioni
1501 Gerrard St E, Toronto, ON M4L 2A4 0.45km -
Ahmed Grocers
1616 Gerrard St E, Toronto, ON M4L 2A5 0.48km -
Rocca's No Frills
269 Coxwell Avenue, Toronto, ON M4L 3B5 0.5km
-
LCBO - Queen and Coxwell
1654 Queen Street E, Queen and Coxwell, Toronto, ON M4L 1G3 0.31km -
LCBO - The Beach
1986 Queen Street E, Toronto, ON M4E 1E5 1.27km -
LCBO
1015 Lake Shore Boulevard E, Toronto, ON M4M 1B3 1.72km
-
Orchard Park Auto Service
76 Kingston Road, Toronto, ON M4L 1S6 0.33km -
Amin At Salim's Auto Repair
999 Eastern Avenue, Toronto, ON M4L 1A8 0.78km -
Petro Canada
292 Kingston Rd, Toronto, ON M4L 1T7 0.84km
-
Alliance Cinemas The Beach
1651 Queen Street E, Toronto, ON M4L 1G5 0.35km -
Funspree
Toronto, ON M4M 3A7 1.61km -
Fox Theatre
2236 Queen St E, Toronto, ON M4E 1G2 2.34km
-
Gerrard/Ashdale Library
1432 Gerrard Street East, Toronto, ON M4L 1Z6 0.58km -
Toronto Public Library - Toronto
2161 Queen Street E, Toronto, ON M4L 1J1 1.41km -
Jones Library
Jones 118 Jones Ave, Toronto, ON M4M 2Z9 1.55km
-
Michael Garron Hospital
825 Coxwell Avenue, East York, ON M4C 3E7 2.36km -
Bridgepoint Health
1 Bridgepoint Drive, Toronto, ON M4M 2B5 3.19km -
St. Michael's Hospital Fracture Clinic
30 Bond Street, Toronto, ON M5B 1W8 5.27km
-
Greenwood Park
150 Greenwood Ave (at Dundas), Toronto ON M4L 2R1 1.08km -
Woodbine Beach Park
1675 Lake Shore Blvd E (at Woodbine Ave), Toronto ON M4L 3W6 1.1km -
Greenwood Dog Park
Dundas, Toronto ON 1.08km
-
TD Bank Financial Group
16B Leslie St (at Lake Shore Blvd), Toronto ON M4M 3C1 1.62km -
TD Bank Financial Group
493 Parliament St (at Carlton St), Toronto ON M4X 1P3 4.2km -
CIBC
97 Laird Dr, Toronto ON M4G 3T7 5.47km
- 3 bath
- 3 bed
- 1500 sqft
52 Everett Crescent, Toronto, Ontario • M4C 4P2 • Woodbine-Lumsden
- 2 bath
- 3 bed
181 Glebemount Avenue, Toronto, Ontario • M4C 3S9 • Danforth Village-East York
- 3 bath
- 4 bed
- 1100 sqft
122 Parkmount Road, Toronto, Ontario • M4J 4V4 • Greenwood-Coxwell














