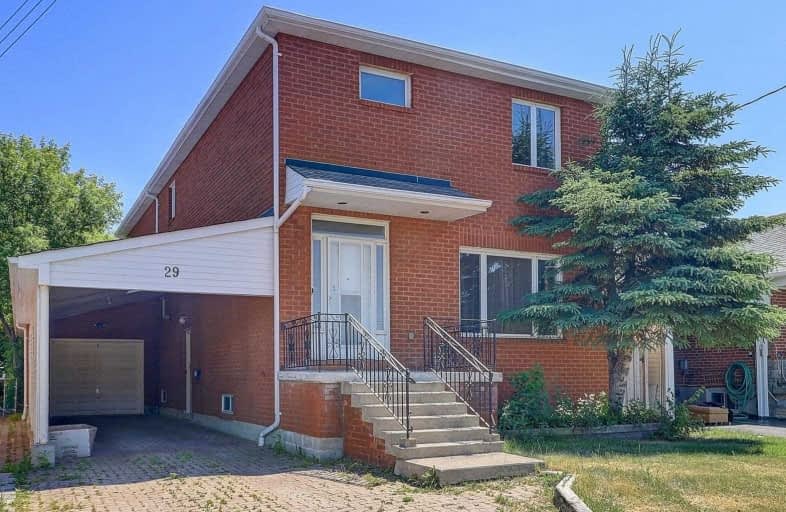
Manhattan Park Junior Public School
Elementary: Public
0.53 km
St Kevin Catholic School
Elementary: Catholic
0.52 km
Terraview-Willowfield Public School
Elementary: Public
1.19 km
Maryvale Public School
Elementary: Public
0.50 km
Buchanan Public School
Elementary: Public
0.36 km
Our Lady of Wisdom Catholic School
Elementary: Catholic
0.96 km
Caring and Safe Schools LC2
Secondary: Public
1.79 km
Parkview Alternative School
Secondary: Public
1.72 km
Winston Churchill Collegiate Institute
Secondary: Public
2.03 km
Wexford Collegiate School for the Arts
Secondary: Public
1.00 km
Senator O'Connor College School
Secondary: Catholic
1.27 km
Victoria Park Collegiate Institute
Secondary: Public
1.59 km
$
$1,390,000
- 2 bath
- 3 bed
- 1100 sqft
22 Daleside Crescent South, Toronto, Ontario • M4A 2H6 • Victoria Village
$
$899,888
- 3 bath
- 3 bed
- 1500 sqft
26 Innismore Crescent, Toronto, Ontario • M1R 1C7 • Wexford-Maryvale














