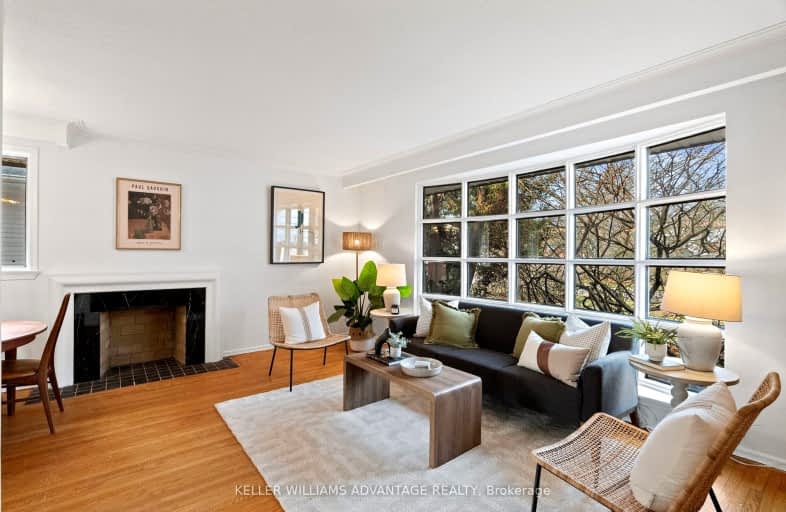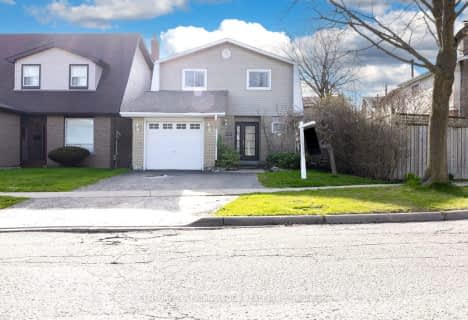Somewhat Walkable
- Some errands can be accomplished on foot.
66
/100
Good Transit
- Some errands can be accomplished by public transportation.
61
/100
Somewhat Bikeable
- Most errands require a car.
33
/100

West Rouge Junior Public School
Elementary: Public
0.86 km
William G Davis Junior Public School
Elementary: Public
0.44 km
Centennial Road Junior Public School
Elementary: Public
1.03 km
Joseph Howe Senior Public School
Elementary: Public
0.28 km
Charlottetown Junior Public School
Elementary: Public
0.79 km
St Brendan Catholic School
Elementary: Catholic
1.12 km
Maplewood High School
Secondary: Public
5.66 km
West Hill Collegiate Institute
Secondary: Public
4.50 km
Sir Oliver Mowat Collegiate Institute
Secondary: Public
1.08 km
St John Paul II Catholic Secondary School
Secondary: Catholic
4.95 km
Dunbarton High School
Secondary: Public
3.96 km
St Mary Catholic Secondary School
Secondary: Catholic
5.31 km



