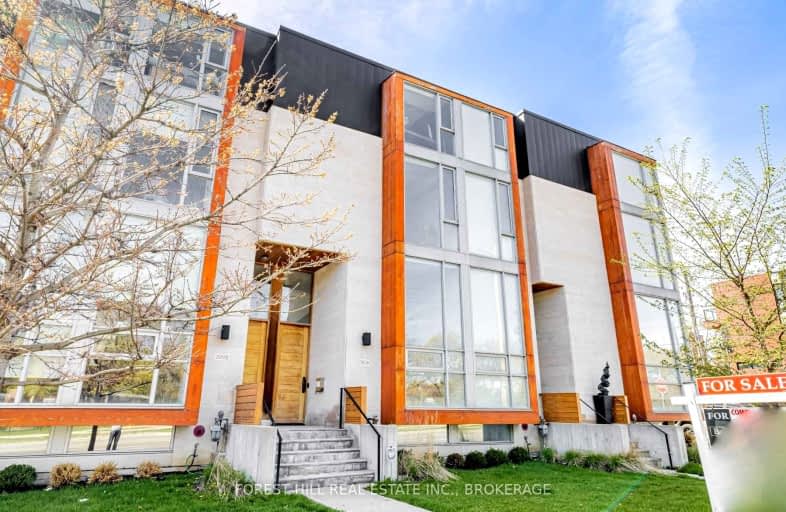Car-Dependent
- Most errands require a car.
Good Transit
- Some errands can be accomplished by public transportation.
Bikeable
- Some errands can be accomplished on bike.

Blessed Trinity Catholic School
Elementary: CatholicSt Gabriel Catholic Catholic School
Elementary: CatholicFinch Public School
Elementary: PublicHollywood Public School
Elementary: PublicElkhorn Public School
Elementary: PublicBayview Middle School
Elementary: PublicAvondale Secondary Alternative School
Secondary: PublicSt Andrew's Junior High School
Secondary: PublicWindfields Junior High School
Secondary: PublicSt. Joseph Morrow Park Catholic Secondary School
Secondary: CatholicCardinal Carter Academy for the Arts
Secondary: CatholicEarl Haig Secondary School
Secondary: Public-
Lettieri Expression Bar
2901 Bayview Avenue, Toronto, ON M2N 5Z7 0.39km -
Jameh Bossam
39 Spring Garden Avenue, North York, ON M2N 3G1 1.87km -
Daldongnae
5211 Yonge St, North York, ON M2N 5P7 1.9km
-
Aroma Espresso Bar
2901 Bayview Avenue, Bayview Village Shopping Centre, Toronto, ON M2K 1E6 0.09km -
Starbucks
2901 Bayview Avenue, Suite 152, Toronto, ON M2K 1E6 0.41km -
Bread & Roses Bakery Cafe
2901 Bayview Avenue, Toronto, ON M2K 2S3 0.51km
-
Shoppers Drug Mart
2901 Bayview Avenue, Unit 7A, Toronto, ON M2K 1E6 0.47km -
St. Gabriel Medical Pharmacy
650 Sheppard Avenue E, Toronto, ON M2K 1B7 0.82km -
Rexall Pharma Plus
288 Av Sheppard E, North York, ON M2N 3B1 1.12km
-
Thai Express
2901 Bayview Avenue, Suite 103A, Bayview Village, North York, ON M2K 1E6 0.45km -
South St Burger
2901 Bayview Avenue, North York, ON M2K 1E6 0.48km -
PŌPA
2901 Bayview Avenue, Toronto, ON M2K 1E6 0.5km
-
Bayview Village Shopping Centre
2901 Bayview Avenue, North York, ON M2K 1E6 0.5km -
Sandro Bayview Village
2901 Bayview Avenue, North York, ON M2K 1E6 0.39km -
North York Centre
5150 Yonge Street, Toronto, ON M2N 6L8 1.96km
-
Loblaws
2877 Bayview Avenue, North York, ON M2K 2S3 0.5km -
Pusateri's Fine Foods
2901 Bayview Avenue, Toronto, ON M2N 5Z7 0.6km -
Kourosh Super Market
740 Sheppard Avenue E, Unit 2, Toronto, ON M2K 1C3 1.14km
-
LCBO
2901 Bayview Avenue, North York, ON M2K 1E6 0.63km -
Sheppard Wine Works
187 Sheppard Avenue E, Toronto, ON M2N 3A8 1.26km -
LCBO
5095 Yonge Street, North York, ON M2N 6Z4 1.89km
-
Mr Shine
2877 Bayview Avenue, North York, ON M2K 2S3 0.48km -
Shell
2831 Avenue Bayview, North York, ON M2K 1E5 0.73km -
Strong Automotive
219 Sheppard Avenue E, North York, ON M2N 3A8 1.08km
-
Cineplex Cinemas Empress Walk
5095 Yonge Street, 3rd Floor, Toronto, ON M2N 6Z4 1.89km -
Cineplex Cinemas Fairview Mall
1800 Sheppard Avenue E, Unit Y007, North York, ON M2J 5A7 3.73km -
Cineplex VIP Cinemas
12 Marie Labatte Road, unit B7, Toronto, ON M3C 0H9 5.51km
-
Toronto Public Library - Bayview Branch
2901 Bayview Avenue, Toronto, ON M2K 1E6 0.39km -
North York Central Library
5120 Yonge Street, Toronto, ON M2N 5N9 2.06km -
Hillcrest Library
5801 Leslie Street, Toronto, ON M2H 1J8 3.18km
-
North York General Hospital
4001 Leslie Street, North York, ON M2K 1E1 2.07km -
Canadian Medicalert Foundation
2005 Sheppard Avenue E, North York, ON M2J 5B4 4.11km -
Shouldice Hospital
7750 Bayview Avenue, Thornhill, ON L3T 4A3 5.49km
-
Rean Park
Toronto ON 1.01km -
Glendora Park
201 Glendora Ave (Willowdale Ave), Toronto ON 1.5km -
Clarinda Park
420 Clarinda Dr, Toronto ON 1.54km
-
TD Bank Financial Group
312 Sheppard Ave E, North York ON M2N 3B4 1.04km -
RBC Royal Bank
4789 Yonge St (Yonge), North York ON M2N 0G3 2.1km -
TD Bank Financial Group
5650 Yonge St (at Finch Ave.), North York ON M2M 4G3 2.29km
- 5 bath
- 4 bed
- 3500 sqft
Unit -3036 Bayview Avenue, Toronto, Ontario • M2N 5L2 • Willowdale East



