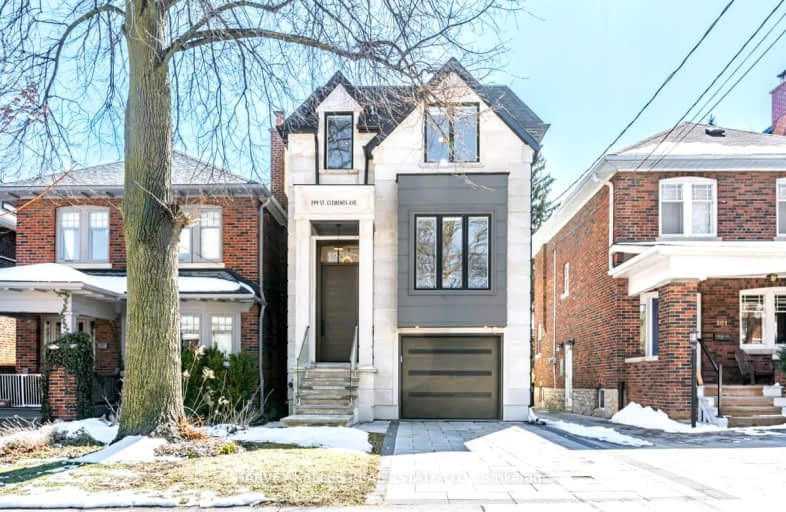Very Walkable
- Most errands can be accomplished on foot.
Excellent Transit
- Most errands can be accomplished by public transportation.
Very Bikeable
- Most errands can be accomplished on bike.

St Monica Catholic School
Elementary: CatholicOriole Park Junior Public School
Elementary: PublicJohn Fisher Junior Public School
Elementary: PublicJohn Ross Robertson Junior Public School
Elementary: PublicGlenview Senior Public School
Elementary: PublicAllenby Junior Public School
Elementary: PublicMsgr Fraser College (Midtown Campus)
Secondary: CatholicForest Hill Collegiate Institute
Secondary: PublicMarshall McLuhan Catholic Secondary School
Secondary: CatholicNorth Toronto Collegiate Institute
Secondary: PublicLawrence Park Collegiate Institute
Secondary: PublicNorthern Secondary School
Secondary: Public-
Lotus Inn
286 Eglinton Avenue W, Toronto, ON M4R 1B2 0.62km -
Queens Legs
286 Eglinton Avenue W, Toronto, ON M4R 1B2 0.63km -
Cibo Wine Bar
2472 Yonge Street, Toronto, ON M4P 2H5 0.77km
-
Isle of Coffee
380A Eglinton Avenue W, Toronto, ON M5N 1A2 0.67km -
Tim Hortons
333 Eglinton Ave West, Toronto, ON M5P 2L3 0.69km -
Crosstown Coffee Bar
187 Highbourne Road, Toronto, ON M5P 2J8 0.69km
-
Body + Soul Fitness
378 Eglinton Avenue W, Toronto, ON M5N 1A2 0.66km -
GoodLife Fitness
2300 Yonge St, Yonge Eglinton Centre, Toronto, ON M4P 1E4 0.89km -
F45 Training
1 Eglinton Avenue E, Toronto, ON M4P 3A1 1.02km
-
Lytton Park
0.57km -
88 Erskine Dog Park
Toronto ON 1.01km -
Forest Hill Road Park
179A Forest Hill Rd, Toronto ON 1.45km
-
BMO Bank of Montreal
2953 Bathurst St (Frontenac), Toronto ON M6B 3B2 1.74km -
TD Bank Financial Group
2 St Clair Ave E (Yonge), Toronto ON M4T 2V4 2.75km -
CIBC
750 Lawrence Ave W, Toronto ON M6A 1B8 3.33km
- 5 bath
- 4 bed
- 2500 sqft
39 Felbrigg Avenue, Toronto, Ontario • M5M 2L8 • Bedford Park-Nortown
- 5 bath
- 4 bed
- 3000 sqft
89 Roberta Drive, Toronto, Ontario • M6A 2J8 • Englemount-Lawrence
- 5 bath
- 4 bed
- 3000 sqft
534 Douglas Avenue, Toronto, Ontario • M5M 1H5 • Bedford Park-Nortown
- 4 bath
- 4 bed
- 3500 sqft
32 Servington Crescent, Toronto, Ontario • M4S 2J4 • Mount Pleasant West
- 6 bath
- 4 bed
- 2000 sqft
87A Bedford Park Avenue, Toronto, Ontario • M5M 1J2 • Lawrence Park North
- 4 bath
- 4 bed
- 2000 sqft
559 Millwood Road, Toronto, Ontario • M4S 1K7 • Mount Pleasant East
- 5 bath
- 5 bed
- 3500 sqft
1352 Mount Pleasant Road, Toronto, Ontario • M4N 2T5 • Lawrence Park South
- 4 bath
- 4 bed
- 3500 sqft
534 Russell Hill Road, Toronto, Ontario • M5P 2T3 • Forest Hill South
- 5 bath
- 4 bed
- 2500 sqft
321 Melrose Avenue, Toronto, Ontario • M5M 1Z1 • Lawrence Park North














