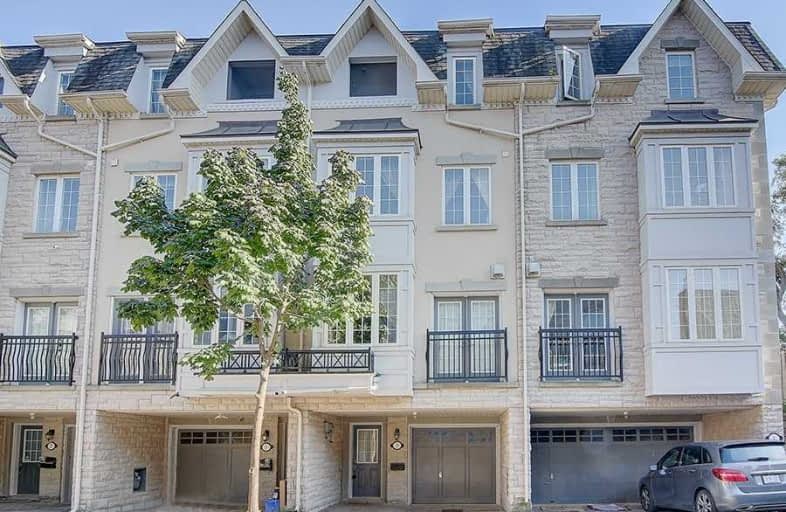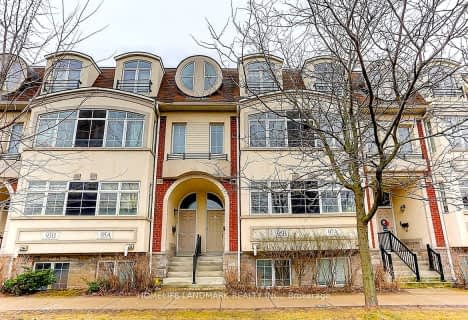
Blessed Trinity Catholic School
Elementary: Catholic
0.81 km
St Agnes Catholic School
Elementary: Catholic
1.77 km
Finch Public School
Elementary: Public
0.47 km
Hollywood Public School
Elementary: Public
1.53 km
Cummer Valley Middle School
Elementary: Public
0.62 km
McKee Public School
Elementary: Public
1.26 km
Avondale Secondary Alternative School
Secondary: Public
0.99 km
Drewry Secondary School
Secondary: Public
1.72 km
St. Joseph Morrow Park Catholic Secondary School
Secondary: Catholic
1.64 km
Cardinal Carter Academy for the Arts
Secondary: Catholic
2.22 km
Brebeuf College School
Secondary: Catholic
2.12 km
Earl Haig Secondary School
Secondary: Public
1.54 km
$
$1,369,000
- 3 bath
- 3 bed
- 1500 sqft
95B Finch Avenue West, Toronto, Ontario • M2N 2H6 • Willowdale West





