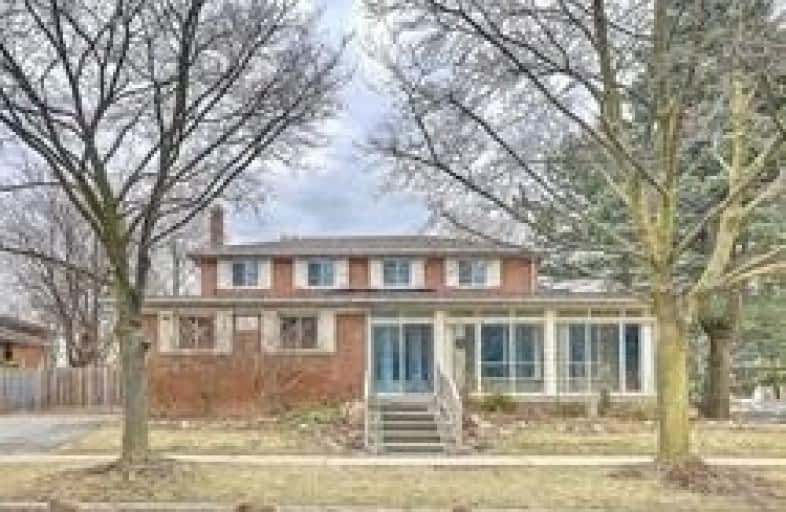Very Walkable
- Most errands can be accomplished on foot.
Good Transit
- Some errands can be accomplished by public transportation.
Bikeable
- Some errands can be accomplished on bike.

Blessed Trinity Catholic School
Elementary: CatholicSt Agnes Catholic School
Elementary: CatholicSteelesview Public School
Elementary: PublicFinch Public School
Elementary: PublicLester B Pearson Elementary School
Elementary: PublicCummer Valley Middle School
Elementary: PublicAvondale Secondary Alternative School
Secondary: PublicDrewry Secondary School
Secondary: PublicSt. Joseph Morrow Park Catholic Secondary School
Secondary: CatholicA Y Jackson Secondary School
Secondary: PublicBrebeuf College School
Secondary: CatholicEarl Haig Secondary School
Secondary: Public-
Bar Bang Bang
6080 Yonge Street, Toronto, ON M2M 3W6 2.14km -
Anju bar & eatery
6080 Yonge St., Toronto, ON M2M 3W6 2.17km -
The Fry
6012 Yonge Street, Toronto, ON M2M 3V9 2.18km
-
Donut Counter
3337 Avenue Bayview, North York, ON M2K 1G4 0.17km -
Nikki's Cafe
3292 Bayview Ave, North York, ON M2M 4J5 0.4km -
Maxim's Café & Patisserie
676 Finch Avenue E, North York, ON M2K 2E6 1.28km
-
Ginga Fitness
34 Doncaster Avenue, Unit 6, Thornhill, ON L3T 4S1 2.25km -
Fit4Less
6464 Yonge Street, Toronto, ON M2M 3X7 2.42km -
GoodLife Fitness
5650 Yonge St, North York, ON M2N 4E9 2.41km
-
Medisystem Pharmacy
550 Av Cummer, North York, ON M2K 2M1 0.1km -
Main Drug Mart
3265 Av Bayview, North York, ON M2K 1G4 0.22km -
Shoppers Drug Mart
1515 Steeles Avenue E, Toronto, ON M2M 3Y7 1.53km
-
Harvey's
3343 Bayview Avenue, North York, ON M2K 1G4 0.13km -
Kaikaki Japanese Restaurant
3307 Bayview Avenue, Toronto, ON M2N 6J4 0.14km -
Swiss Chalet
3253 Bayview Avenue, Toronto, ON M2K 1G4 0.19km
-
Finch & Leslie Square
101-191 Ravel Road, Toronto, ON M2H 1T1 2.02km -
Centerpoint Mall
6464 Yonge Street, Toronto, ON M2M 3X7 2.47km -
Shops On Yonge
7181 Yonge Street, Markham, ON L3T 0C7 2.62km
-
Valu-Mart
3259 Bayview Avenue, North York, ON M2K 1G4 0.23km -
Galati Market Fresh
5845 Leslie Street, North York, ON M2H 1J8 1.87km -
Sunny Supermarket
115 Ravel Rd, Toronto, ON M2H 1T2 1.99km
-
LCBO
1565 Steeles Ave E, North York, ON M2M 2Z1 1.57km -
LCBO
5995 Yonge St, North York, ON M2M 3V7 2.11km -
LCBO
2901 Bayview Avenue, North York, ON M2K 1E6 2.78km
-
Petro Canada
3351 Bayview Avenue, North York, ON M2K 1G5 0.12km -
Esso
1505 Steeles Avenue E, North York, ON M2M 3Y7 1.46km -
Circle K
1505 Steeles Avenue E, Toronto, ON M2M 3Y7 1.46km
-
Cineplex Cinemas Empress Walk
5095 Yonge Street, 3rd Floor, Toronto, ON M2N 6Z4 3.19km -
Cineplex Cinemas Fairview Mall
1800 Sheppard Avenue E, Unit Y007, North York, ON M2J 5A7 4.17km -
Imagine Cinemas Promenade
1 Promenade Circle, Lower Level, Thornhill, ON L4J 4P8 5.12km
-
Hillcrest Library
5801 Leslie Street, Toronto, ON M2H 1J8 1.88km -
Markham Public Library - Thornhill Community Centre Branch
7755 Bayview Ave, Markham, ON L3T 7N3 3.06km -
North York Central Library
5120 Yonge Street, Toronto, ON M2N 5N9 3.32km
-
Shouldice Hospital
7750 Bayview Avenue, Thornhill, ON L3T 4A3 3.24km -
North York General Hospital
4001 Leslie Street, North York, ON M2K 1E1 3.44km -
Canadian Medicalert Foundation
2005 Sheppard Avenue E, North York, ON M2J 5B4 4.76km
-
Bestview Park
Ontario 1.23km -
Alamosa Park
ON 2.2km -
Bayview Village Park
Bayview/Sheppard, Ontario 2.23km
-
Finch-Leslie Square
191 Ravel Rd, Toronto ON M2H 1T1 1.98km -
TD Bank Financial Group
5650 Yonge St (at Finch Ave.), North York ON M2M 4G3 2.41km -
RBC Royal Bank
7163 Yonge St, Markham ON L3T 0C6 2.53km
- — bath
- — bed
- — sqft
991 Old Cummer Avenue, Toronto, Ontario • M2H 1W5 • Bayview Woods-Steeles




